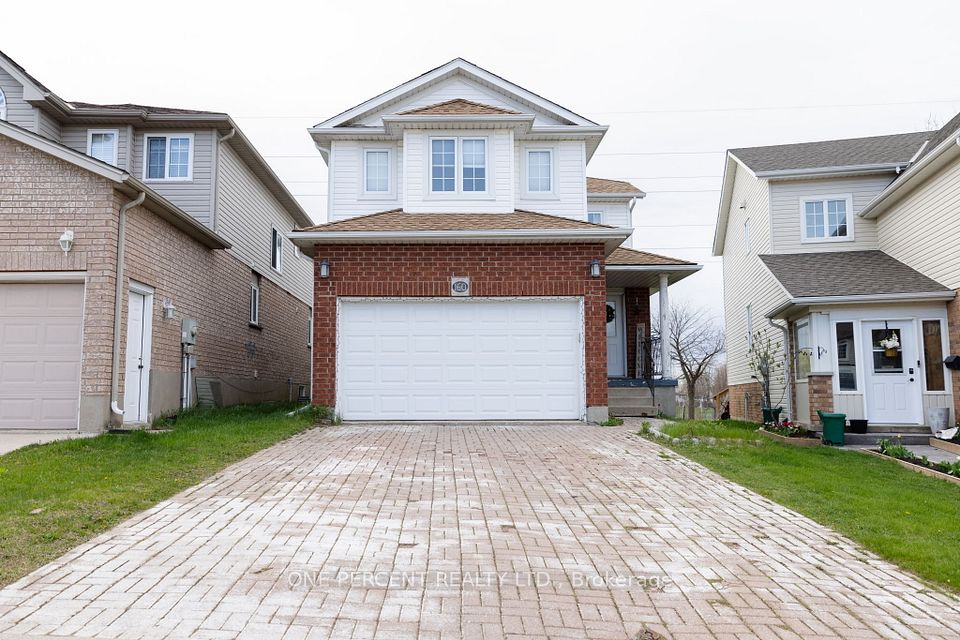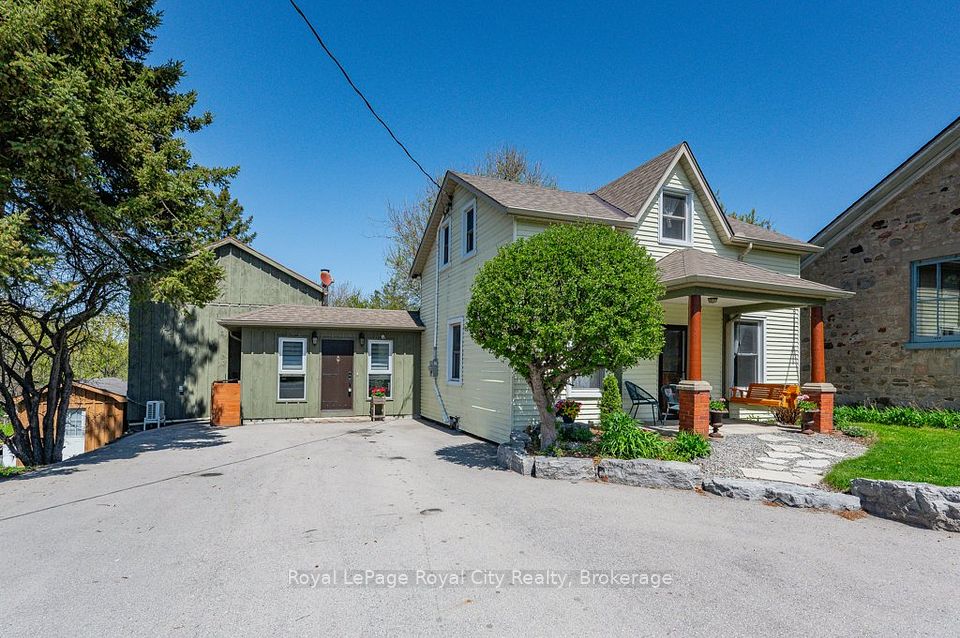$775,000
28 Ellis Crescent, Kawartha Lakes, ON K9V 0A5
Property Description
Property type
Detached
Lot size
N/A
Style
Bungalow
Approx. Area
1500-2000 Sqft
Room Information
| Room Type | Dimension (length x width) | Features | Level |
|---|---|---|---|
| Den | 3.11 x 4.1 m | N/A | Main |
| Foyer | 6.3 x 1.98 m | N/A | Main |
| Dining Room | 3.49 x 3.34 m | N/A | Main |
| Kitchen | 3.49 x 3.49 m | N/A | Main |
About 28 Ellis Crescent
Welcome to 28 Ellis Crescent, Lindsay. This is your chance to reside in the highly desirable Churchdown Gardens neighborhood, renowned for its spacious streets, beautiful gardens, and meticulously maintained lawns. As a former model home for the development, this 1559 sq. ft. Bungalow stands out with its all-brick construction, offering 2+2 bedrooms and 3 full baths. Upon entering the front foyer, you are greeted by a private den/office and an inviting open dining room. The Great Room features vaulted ceilings and gleaming hardwood floors, creating an impressive living space. The large eat-in kitchen, complete with an island and ample cabinetry, seamlessly blends into the Great Room, enhanced by a cozy three-sided gas fireplace. The main floor also includes a convenient laundry area, a spacious primary bedroom with a three-piece ensuite and walk in closet, and a well-sized 2nd bedroom. The finished basement is 900 sq ft of living space, featuring two additional bedrooms, an exercise room, a large family room, future wet bar and large 3 pc bathroom with walk in tiled shower. This home offers ultimate privacy, being fenced on 3 sides and one of the few properties that back onto wooded area. Additionally, it is just steps away from the park next door.Recent upgrades include a new fridge, dishwasher, and a brand-new roof, all installed last year. Don't miss the opportunity to visit 28 Ellis Crescent and experience this exceptional home for yourself.
Home Overview
Last updated
14 hours ago
Virtual tour
None
Basement information
Finished
Building size
--
Status
In-Active
Property sub type
Detached
Maintenance fee
$N/A
Year built
2024
Additional Details
Price Comparison
Location

Angela Yang
Sales Representative, ANCHOR NEW HOMES INC.
MORTGAGE INFO
ESTIMATED PAYMENT
Some information about this property - Ellis Crescent

Book a Showing
Tour this home with Angela
I agree to receive marketing and customer service calls and text messages from Condomonk. Consent is not a condition of purchase. Msg/data rates may apply. Msg frequency varies. Reply STOP to unsubscribe. Privacy Policy & Terms of Service.












