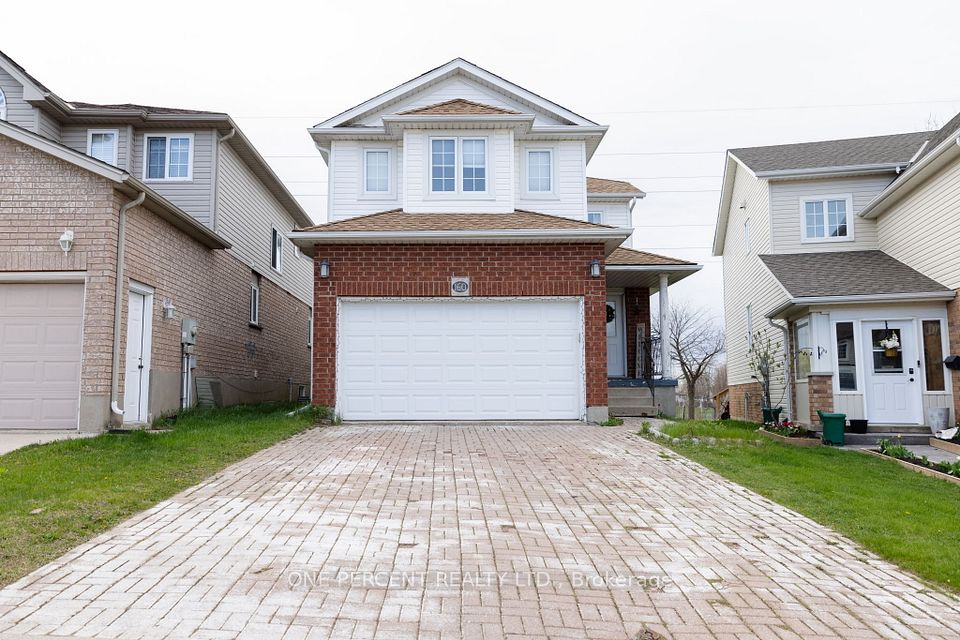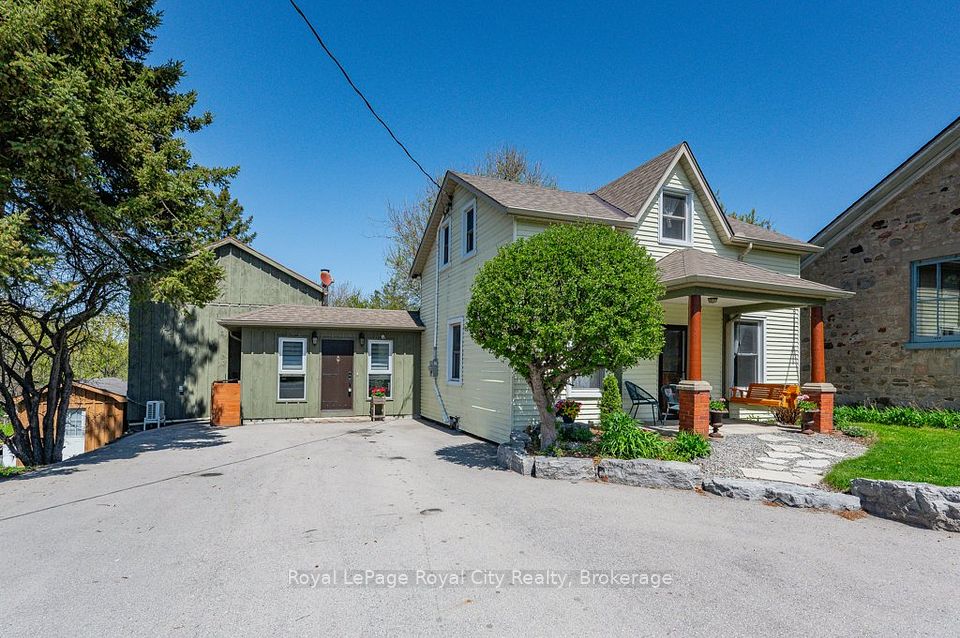$849,900
270 Treadlightly Drive, East Ferris, ON P1B 8Z4
Property Description
Property type
Detached
Lot size
N/A
Style
2-Storey
Approx. Area
1500-2000 Sqft
Room Information
| Room Type | Dimension (length x width) | Features | Level |
|---|---|---|---|
| Foyer | 3.5 x 3.2 m | N/A | Main |
| Kitchen | 9.44 x 4.35 m | Combined w/Dining | Main |
| Living Room | 5.02 x 3.99 m | N/A | Main |
| Bathroom | 1.55 x 1.24 m | 2 Pc Bath | Main |
About 270 Treadlightly Drive
Escape to your dream country oasis! Nestled on 1.53 serene acres, this spacious 3+1 bedroom, 4 bathroom home offers the perfect blend of rural tranquility and modern comfort. The open concept design is ideal for everyday living and entertaining, with plenty of of natural light and scenic landscape. Step outside to a large back deck that made for entertaining, complete with a private hot tub and views of the peaceful countryside. Unwind in the cozy rec room featuring a fireplace - perfect for relaxing evenings. Whether you're looking to host, unwind or explore, this property delivers the space, charm and comfort you've been searching for!
Home Overview
Last updated
2 days ago
Virtual tour
None
Basement information
Full, Finished
Building size
--
Status
In-Active
Property sub type
Detached
Maintenance fee
$N/A
Year built
2025
Additional Details
Price Comparison
Location

Angela Yang
Sales Representative, ANCHOR NEW HOMES INC.
MORTGAGE INFO
ESTIMATED PAYMENT
Some information about this property - Treadlightly Drive

Book a Showing
Tour this home with Angela
I agree to receive marketing and customer service calls and text messages from Condomonk. Consent is not a condition of purchase. Msg/data rates may apply. Msg frequency varies. Reply STOP to unsubscribe. Privacy Policy & Terms of Service.












