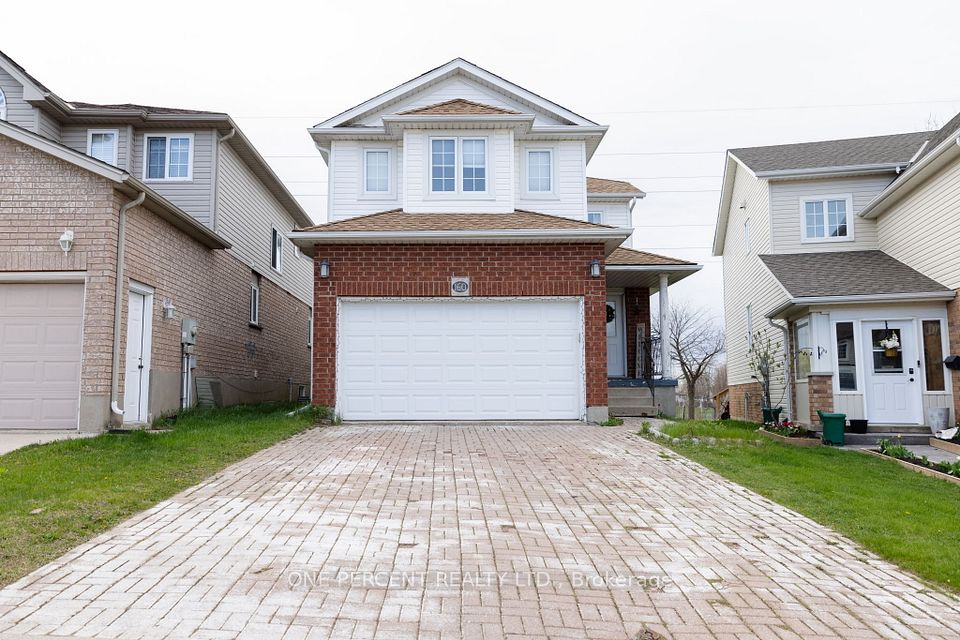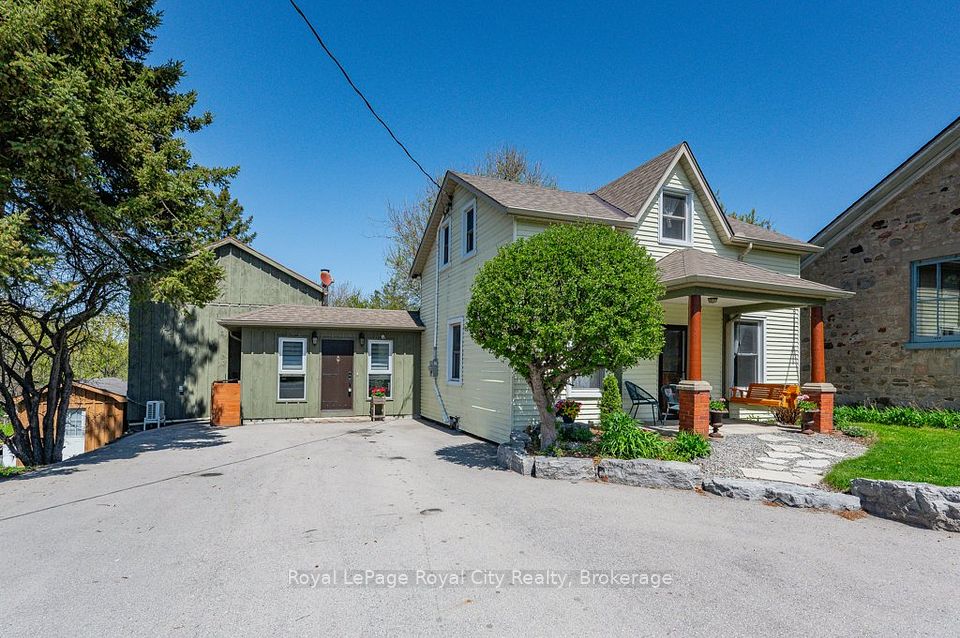$848,888
254 Diana Drive, Orillia, ON L3V 6H2
Property Description
Property type
Detached
Lot size
N/A
Style
2-Storey
Approx. Area
2000-2500 Sqft
Room Information
| Room Type | Dimension (length x width) | Features | Level |
|---|---|---|---|
| Foyer | 3.16 x 2.28 m | Ceramic Floor, Double Closet, 2 Pc Bath | Main |
| Kitchen | 3.1 x 2.94 m | Breakfast Bar, Quartz Counter, Pantry | Main |
| Living Room | 4.5 x 3.85 m | Broadloom, Picture Window, Open Concept | Main |
| Dining Room | 3.55 x 3.2 m | Broadloom, W/O To Deck, Combined w/Living | Main |
About 254 Diana Drive
Absolutely gorgeous detached home approx. 2400 sq ft in sought after West Rridge Community. 4 bed 3 bath w/soaring ceilings, double door entry. Main fl features chef's kitchen with center island and pantry. Stainless steel appliances. Open concept living/dining with w/o to deck. Spacious main level laundry w/entry to garage. 2nd fl features huge primary bedroom with w/i closet & spa like 5 pc bath. Spacious bedrooms w/double closets. Partially finished basement with cold cellar for extra storage! Steps to Costco, Starbucks, Lakehead University, shopping, hwy's.
Home Overview
Last updated
3 days ago
Virtual tour
None
Basement information
Full, Partially Finished
Building size
--
Status
In-Active
Property sub type
Detached
Maintenance fee
$N/A
Year built
--
Additional Details
Price Comparison
Location

Angela Yang
Sales Representative, ANCHOR NEW HOMES INC.
MORTGAGE INFO
ESTIMATED PAYMENT
Some information about this property - Diana Drive

Book a Showing
Tour this home with Angela
I agree to receive marketing and customer service calls and text messages from Condomonk. Consent is not a condition of purchase. Msg/data rates may apply. Msg frequency varies. Reply STOP to unsubscribe. Privacy Policy & Terms of Service.












