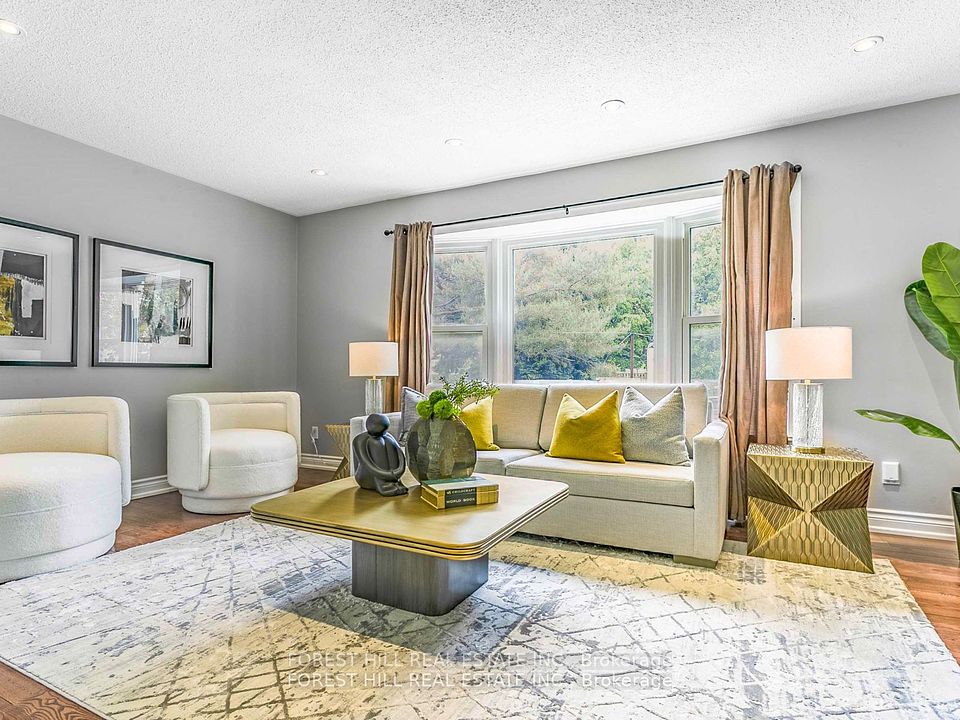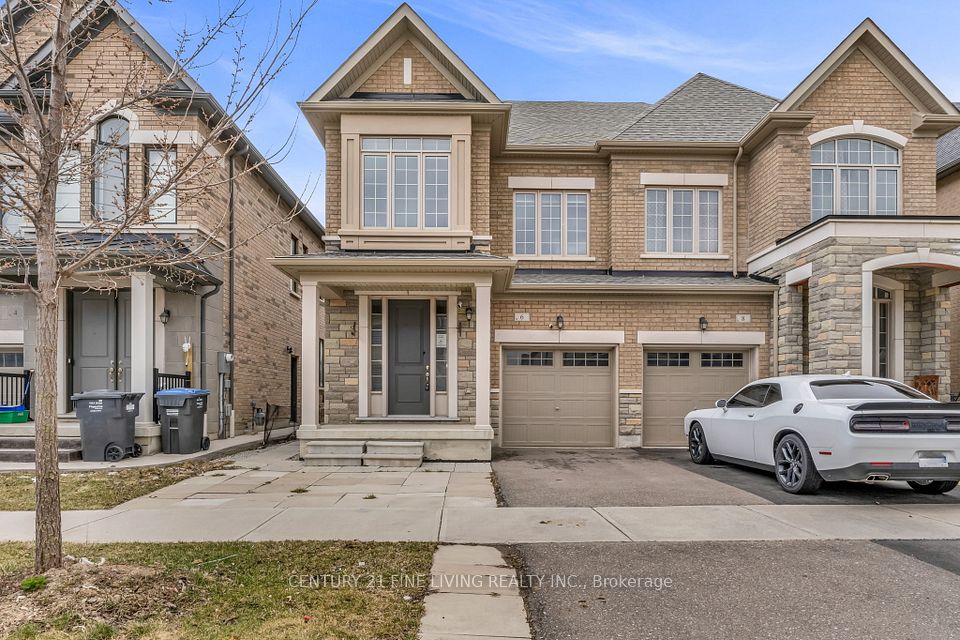$1,099,000
25 Seguin Street, Richmond Hill, ON L4E 1L8
Property Description
Property type
Semi-Detached
Lot size
N/A
Style
3-Storey
Approx. Area
2500-3000 Sqft
Room Information
| Room Type | Dimension (length x width) | Features | Level |
|---|---|---|---|
| Foyer | 2.68 x 2.95 m | Vinyl Floor, Window, B/I Closet | Main |
| Common Room | 5.85 x 3.65 m | W/O To Deck, Large Window, Vinyl Floor | Main |
| Living Room | 5.85 x 3.5 m | W/O To Balcony, Vinyl Floor, Large Window | Second |
| Dining Room | 5.85 x 3.5 m | Vinyl Floor, Combined w/Living, Window | Second |
About 25 Seguin Street
Welcome to the New Luxurious Freehold Semi Detached, 2582Sqf in the highly sought-after Richmond Hill Community with a 7-year Tarion Warranty. Large windows flood the space with natural light. The open floor plan is perfect for entertaining, with a spacious kitchen and family room that will be the heart of your new home. The kitchen features stainless steel appliances, a range hood, a modern backsplash, and sleek quartz countertops. The house feels incredibly spacious, with 10' on the Main floor and 9' ceilings on the Ground level and 3rd Floor. Home Features Large Terrace and 3 Spacious Balconies, Smooth Ceilings Thru-Out. This house features a Heat Pump system to reduce consumption and increase Efficiency. It also includes a Smart Thermostat and a Smart Garage Door Opener.
Home Overview
Last updated
7 hours ago
Virtual tour
None
Basement information
Full
Building size
--
Status
In-Active
Property sub type
Semi-Detached
Maintenance fee
$N/A
Year built
--
Additional Details
Price Comparison
Location

Angela Yang
Sales Representative, ANCHOR NEW HOMES INC.
MORTGAGE INFO
ESTIMATED PAYMENT
Some information about this property - Seguin Street

Book a Showing
Tour this home with Angela
I agree to receive marketing and customer service calls and text messages from Condomonk. Consent is not a condition of purchase. Msg/data rates may apply. Msg frequency varies. Reply STOP to unsubscribe. Privacy Policy & Terms of Service.












