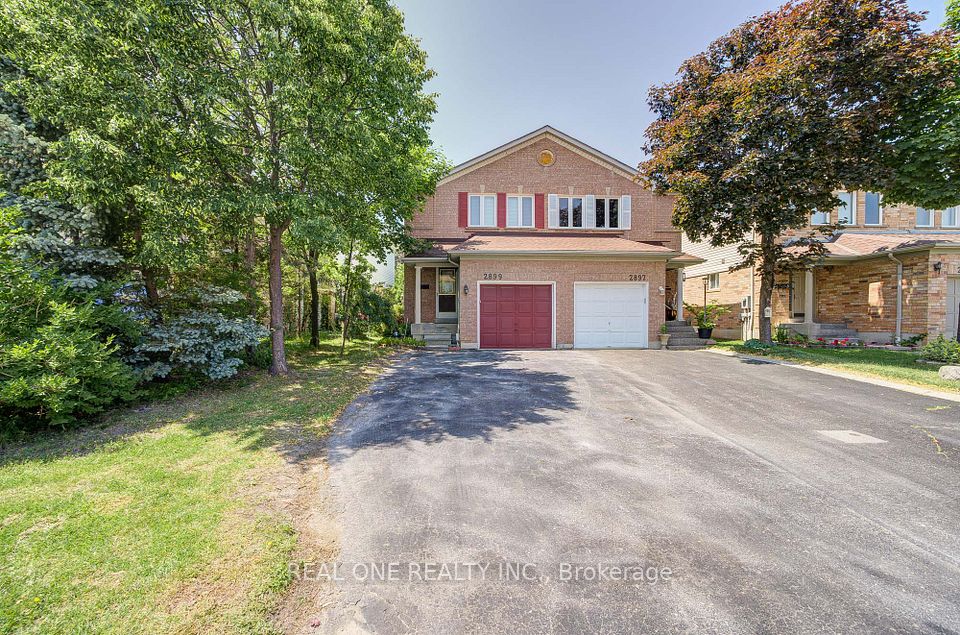$968,800
243 Hollyberry Trail, Toronto C15, ON M2H 2P3
Property Description
Property type
Semi-Detached
Lot size
N/A
Style
2-Storey
Approx. Area
1500-2000 Sqft
Room Information
| Room Type | Dimension (length x width) | Features | Level |
|---|---|---|---|
| Foyer | 2.74 x 2.44 m | 2 Pc Ensuite, Tile Floor, Pot Lights | Main |
| Living Room | 5.18 x 3.35 m | Hardwood Floor, Pot Lights, French Doors | Main |
| Dining Room | 3.35 x 3.35 m | Hardwood Floor, Pot Lights, French Doors | Main |
| Kitchen | 3.35 x 2.74 m | Stainless Steel Appl, Hardwood Floor, Granite Counters | Main |
About 243 Hollyberry Trail
**Top-Ranked School---A.Y Jackson Secondary School**Welcome to 243 Hollyberry Trail with recently **UPDATED(Spent $$$)**----**UPGRADED(Spent $$$)** home ---- Spacious Living Area with a Large Sunroom Area & Convenient Location to TTC,Hwy,Parks & Shops,Schools***This home features a rare oversized-premium land with a garden shed (as is condition) /large deck with a Gazebo at the backyard-----Potential garden suite eligibility(Buyer is to verify this information with a City planner), The main floor provides a large foyer, creating a warm and welcoming atmosphere throughout the home, practically-added a 2pcs powder room and an elegant-large living room with a french double door, hardwood floor and pot lighting with large bay window. The updated-kitchen provides S/S appliance, granite countertop and the spacious-additional sunroom/family room is designed for both functionality and space for the family, featuring a large window and skylights that provide ample natural light, making it ideal for both everyday living and entertaining. The 2nd floor offers a large-formal primary bedroom, 2 other bright bedrooms and newly-reno'd main, 4pcs washroom. The spacious rec room in the basement features an electric fireplace and multi-colour led lightings, allowing for multi-lighting and entertaining and open concept den area to a potential bedroom and newer 3pcs washroom. This home is situated a family-friendly neighbourhood and convenient to all amenities, parks-schools, hwys, shops and more!!----UPDATES:NEWER KITCHEN,NEWER APPLIANCE,NEWER KIT COUNTERTOP,NEWER KIT BACKSPLASH,NEWER FURANCE/NEWER CAC,NEWER HARDWOOD FLOOR(1ST/2ND FLOORS),NEWER LAMINATE FLOOR(BSMT0,NEWER WASHROOMS(TOTAL 3WASHROOMS),NEWER FOYER FLOOR,NEWER POT LIGHTING,LED LIGHTINGS(BSMT),NEWER ELECTRIC FIREPLACE(BSMT)-----PERFECTLY MOVE-IN CONDITION HOME
Home Overview
Last updated
1 day ago
Virtual tour
None
Basement information
Finished
Building size
--
Status
In-Active
Property sub type
Semi-Detached
Maintenance fee
$N/A
Year built
--
Additional Details
Price Comparison
Location

Angela Yang
Sales Representative, ANCHOR NEW HOMES INC.
MORTGAGE INFO
ESTIMATED PAYMENT
Some information about this property - Hollyberry Trail

Book a Showing
Tour this home with Angela
I agree to receive marketing and customer service calls and text messages from Condomonk. Consent is not a condition of purchase. Msg/data rates may apply. Msg frequency varies. Reply STOP to unsubscribe. Privacy Policy & Terms of Service.












