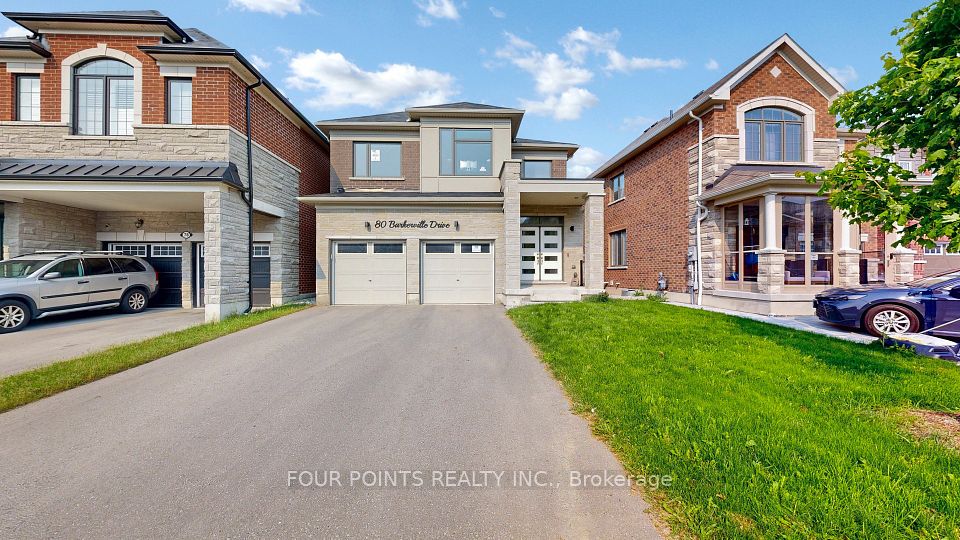$1,788,888
25 Jimston Drive, Markham, ON L3R 6S1
Property Description
Property type
Detached
Lot size
< .50
Style
2-Storey
Approx. Area
3000-3500 Sqft
Room Information
| Room Type | Dimension (length x width) | Features | Level |
|---|---|---|---|
| Laundry | 3.29 x 2.22 m | Side Door, Ceramic Floor, Access To Garage | Main |
| Primary Bedroom | 6.37 x 3.62 m | His and Hers Closets, Parquet, 5 Pc Ensuite | Second |
| Bedroom 2 | 4.26 x 3.5 m | Parquet, Double Closet | Second |
| Bedroom 3 | 3.77 x 3.5 m | Double Closet, Parquet | Second |
About 25 Jimston Drive
This Original Owner, Very Well Maintained Green Park Executive Home Is Waiting For You. As You Pull Up Into the Driveway You Are Greeted By A Fully Interlocked Double Car Driveway. Open Your Front Double Door Entry And You Will Find A Very Spacious Home With A Grandiose Double Oak Staircase From Top To Bottom. The Main Hall Has 18" x 18" Ceramic Tiles And It Flows Into The Kitchen. In The Kitchen You Have Masterful Wood Cabinets With Granite Counter Tops, Backsplash And Chef's Table In The Eat-In Kitchen. No Expense Was Spared When This Was Built, Beautiful Wood Trim Throughout, Skylight Adorned By A Beautiful Chandelier And Crown Molding On The First Floor. Two Wood Burning Fireplaces, 1 In The Main Floor Family Room And The Other In The Basement Recreation Room. In The Basement You Also Have A Generous Full Kitchen Measuring 16' x 12'. For The Wine Enthusiast You Have 2 Cold Cellars, And Another Separate Room Which Could Be Used As A Bedroom 12'x3" x 8'x1"). On Those Winter Nights Cozy Up To Your Wood Burning Fireplace In Your Oversized Recreation Room (28'x5" x 10'x4"), Or On Those Summer Nights You Can Entertain On Your 40' x 16' Interlocked Patio Which Is Off Of The Kitchen. On The Second Floor There Are 4 Very Spacious Bedrooms Plus A Nursery. There Are Too Many Features To List...This Is A Must See!
Home Overview
Last updated
7 hours ago
Virtual tour
None
Basement information
Finished
Building size
--
Status
In-Active
Property sub type
Detached
Maintenance fee
$N/A
Year built
--
Additional Details
Price Comparison
Location

Angela Yang
Sales Representative, ANCHOR NEW HOMES INC.
MORTGAGE INFO
ESTIMATED PAYMENT
Some information about this property - Jimston Drive

Book a Showing
Tour this home with Angela
I agree to receive marketing and customer service calls and text messages from Condomonk. Consent is not a condition of purchase. Msg/data rates may apply. Msg frequency varies. Reply STOP to unsubscribe. Privacy Policy & Terms of Service.












