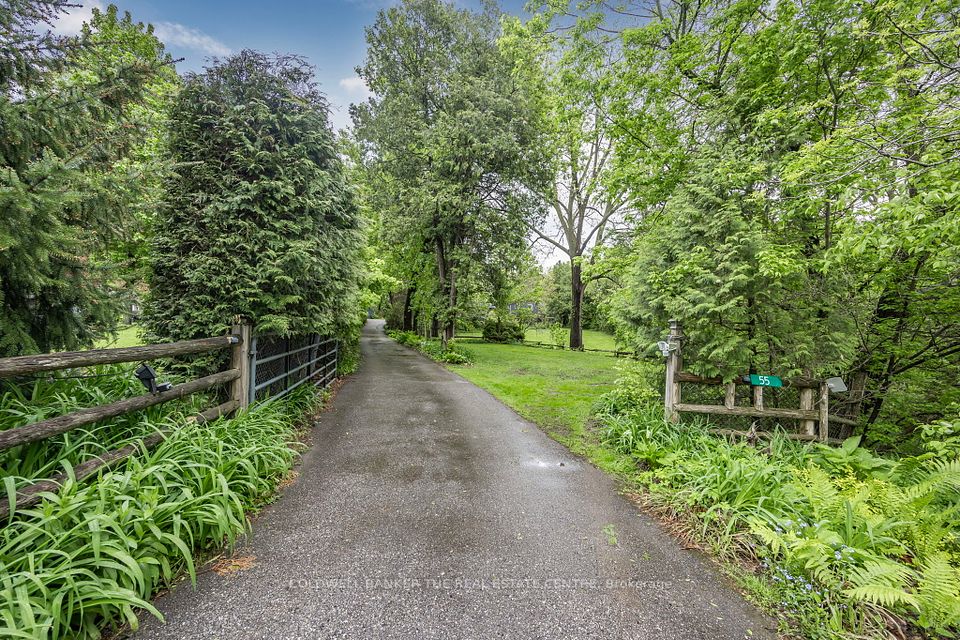$1,850,000
Last price change 7 hours ago
2305 Bowmanville Avenue, Clarington, ON L1C 6W9
Property Description
Property type
Detached
Lot size
2-4.99
Style
Sidesplit 3
Approx. Area
3500-5000 Sqft
Room Information
| Room Type | Dimension (length x width) | Features | Level |
|---|---|---|---|
| Kitchen | 4.32 x 4.98 m | Hardwood Floor, Custom Counter, Stone Counters | Main |
| Breakfast | 3.3 x 4.98 m | Hardwood Floor, W/O To Patio, Stainless Steel Appl | Main |
| Family Room | 5.08 x 4.88 m | Gas Fireplace, W/O To Sunroom, W/O To Sunroom | Main |
| Living Room | 6.83 x 5.13 m | Fireplace, Sunken Room, Picture Window | Main |
About 2305 Bowmanville Avenue
Executive Home on 2.34 Acre Ravine Lot Hidden In The Heart of Bowmanville. Executive custom home with all the bells and whistles to excite the whole family and friends. Situated on a 158 x 640 ft lot, this home offers 4 Bedrooms (w/ Primary bedroom on the main floor) + 4 Bathrooms + Finished Basement. The main floor features a large foyer, primary bedroom w/ a 5-piece ensuite, big country-style kitchen, sunken living room, sunken family room with a large fireplace, dining room, wet bar, and laundry room. On the second floor, you have 3 large bedrooms perfect any aged kid. These bedroom are big enough to fit large-size beds + Dressers + Play Area. As you head to the backyard, you have an amazing screened-in sunroom with views of the inground pool, hot tub, and outdoor fireplace. The basement offers a large finished space for an additional living area. The front half of the lot is clear with all grass (Check lot lines on Geowarehouse). This home is also Multi-family living friendly. Pools open!! New pool heater 2024. Close to everything that Bowmanville has to offer. Easy access to 401,407, 418 and Hwy 2. Future Development Potential Is the Cherry On Top!
Home Overview
Last updated
7 hours ago
Virtual tour
None
Basement information
Walk-Up
Building size
--
Status
In-Active
Property sub type
Detached
Maintenance fee
$N/A
Year built
2024
Additional Details
Price Comparison
Location

Angela Yang
Sales Representative, ANCHOR NEW HOMES INC.
MORTGAGE INFO
ESTIMATED PAYMENT
Some information about this property - Bowmanville Avenue

Book a Showing
Tour this home with Angela
I agree to receive marketing and customer service calls and text messages from Condomonk. Consent is not a condition of purchase. Msg/data rates may apply. Msg frequency varies. Reply STOP to unsubscribe. Privacy Policy & Terms of Service.












