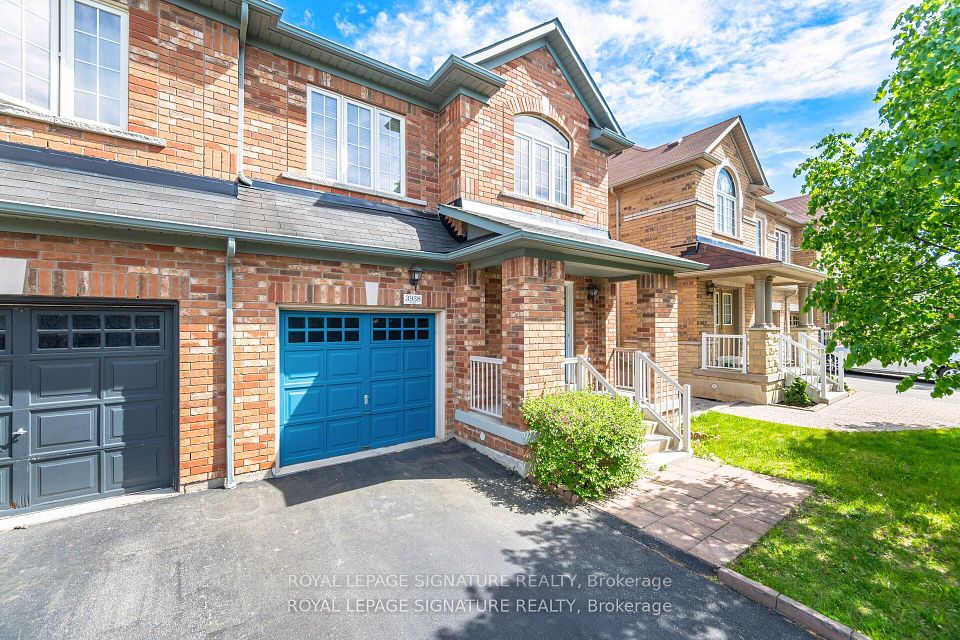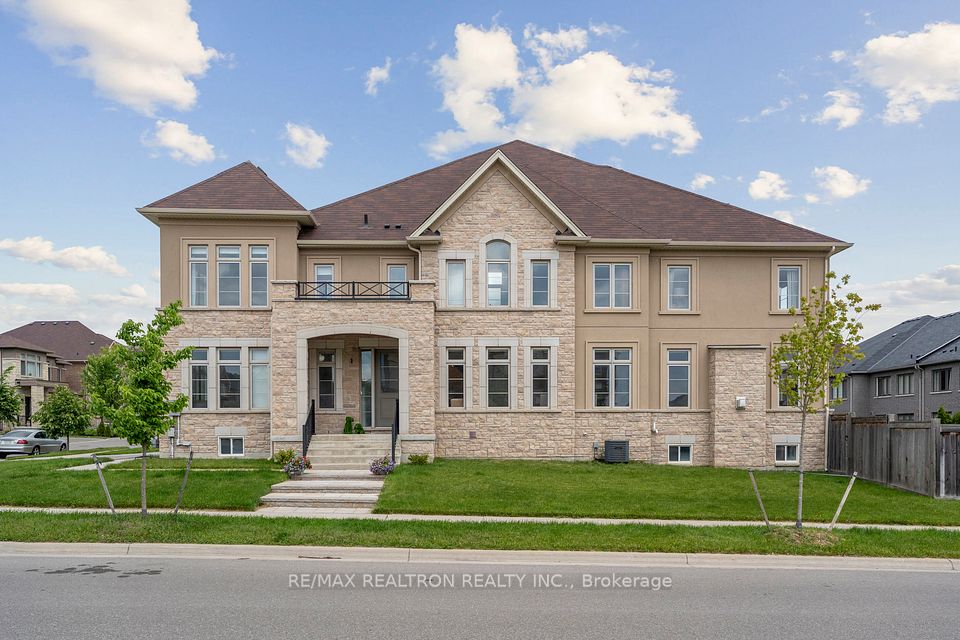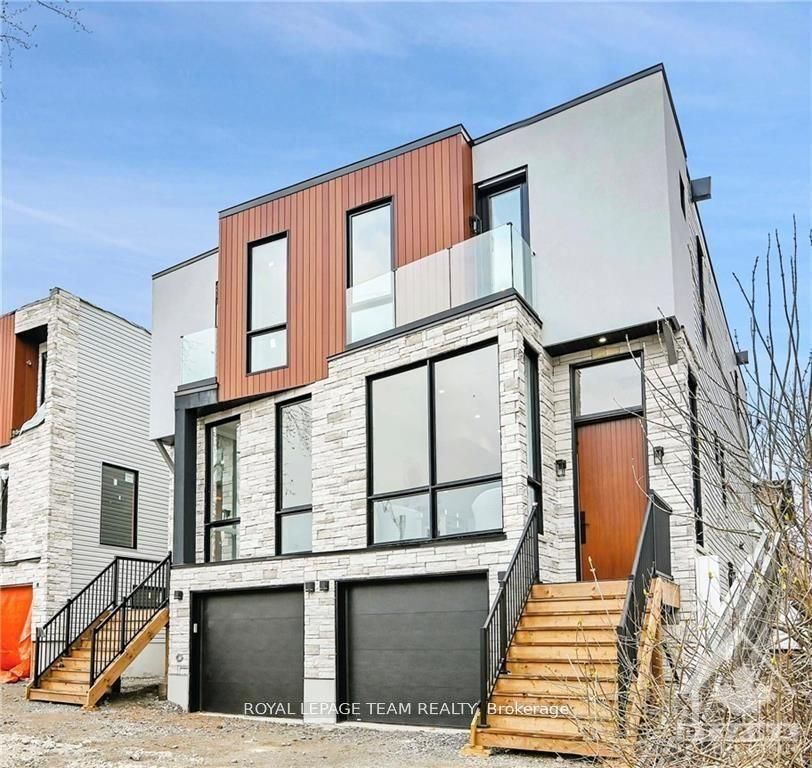$1,599,000
19 Garnock Avenue, Toronto E01, ON M4K 1M1
Property Description
Property type
Semi-Detached
Lot size
N/A
Style
2-Storey
Approx. Area
1500-2000 Sqft
Room Information
| Room Type | Dimension (length x width) | Features | Level |
|---|---|---|---|
| Living Room | 4.87 x 3.75 m | Hardwood Floor, French Doors, Closed Fireplace | Main |
| Dining Room | 4.88 x 3.24 m | Hardwood Floor, Pocket Doors, Overlooks Backyard | Main |
| Kitchen | 4.9 x 3.17 m | Eat-in Kitchen, Quartz Counter, Stainless Steel Appl | Main |
| Sunroom | 2.65 x 2.16 m | W/O To Yard, South View | Main |
About 19 Garnock Avenue
A Rare Offering - Welcome to a home where time has stood still in the best possible way. Tucked into one of Riverdale's most coveted tree-lined streets, just steps from Withrow Park and in the heart of the Frankland School district, this wide, solid brick two-storey has been cherished by the same family for over 60 years and it shows. This is a home full of history, warmth, and care. It sits proudly on a south-facing 25 x 113 ft lot and immediately captivates with its incredible curb appeal a classic facade that hints at the character within. Step through the original front door and you're greeted by an inviting foyer that leads into a gracious formal living room, complete with a fireplace, French doors, and beautifully refinished red oak hardwood floors. The dining room is rich with detail - beamed ceilings, red oak hardwood and the original pocket doors. The eat-in kitchen has been tastefully updated with quartz countertops, a new backsplash, and stainless steel appliances, and flows into a bright sunroom with a walkout to the private backyard. Outside, you'll find a detached double garage, ideal for covered parking and offering exciting laneway house potential, a rare and valuable asset in the city. Upstairs features four generous bedrooms, all with high ceilings and refinished hardwood floors. Every corner of this home reflects original charm and craftsmanship, preserved with pride and care. A finished basement with a separate side entrance adds functional living space and flexibility. The list of mechanical upgrades includes a newer furnace and A/C, backwater valve, and upgraded 3/4" water line. A place where generations have gathered, and where new stories are waiting to be written. Homes like this rarely come to market. With an unbeatable location, deep character, and future potential, this is your chance to create something truly special. Come see what 60 years of love and care looks like and imagine what it could mean for your next chapter.
Home Overview
Last updated
2 days ago
Virtual tour
None
Basement information
Finished
Building size
--
Status
In-Active
Property sub type
Semi-Detached
Maintenance fee
$N/A
Year built
2024
Additional Details
Price Comparison
Location

Angela Yang
Sales Representative, ANCHOR NEW HOMES INC.
MORTGAGE INFO
ESTIMATED PAYMENT
Some information about this property - Garnock Avenue

Book a Showing
Tour this home with Angela
I agree to receive marketing and customer service calls and text messages from Condomonk. Consent is not a condition of purchase. Msg/data rates may apply. Msg frequency varies. Reply STOP to unsubscribe. Privacy Policy & Terms of Service.












