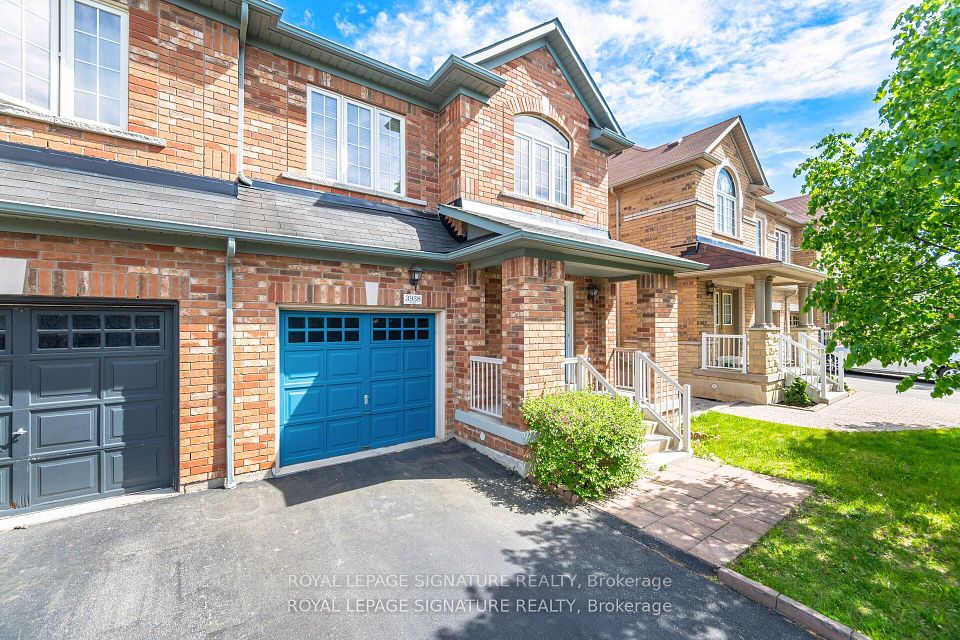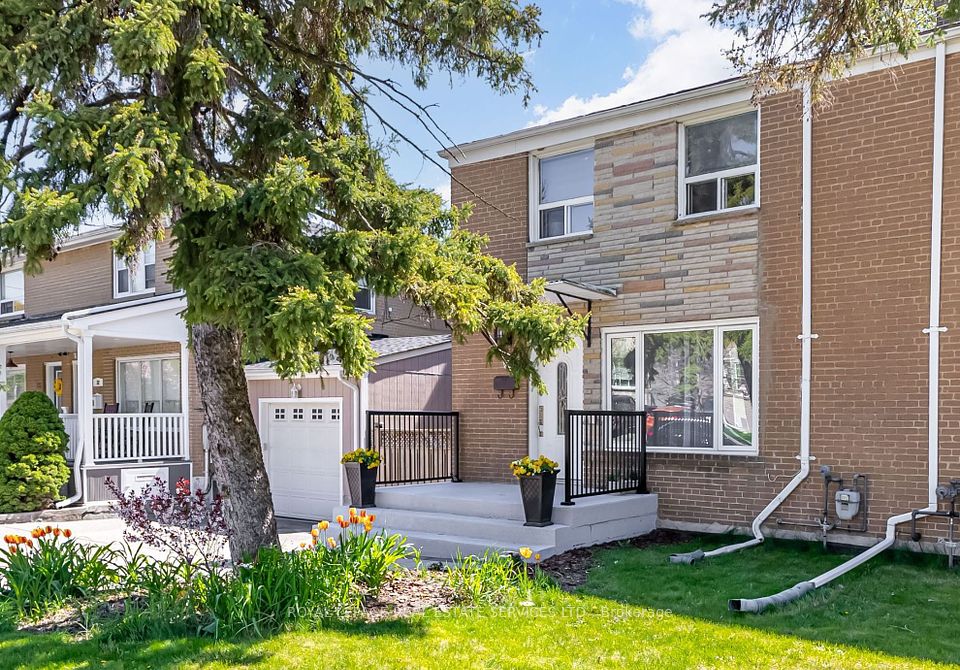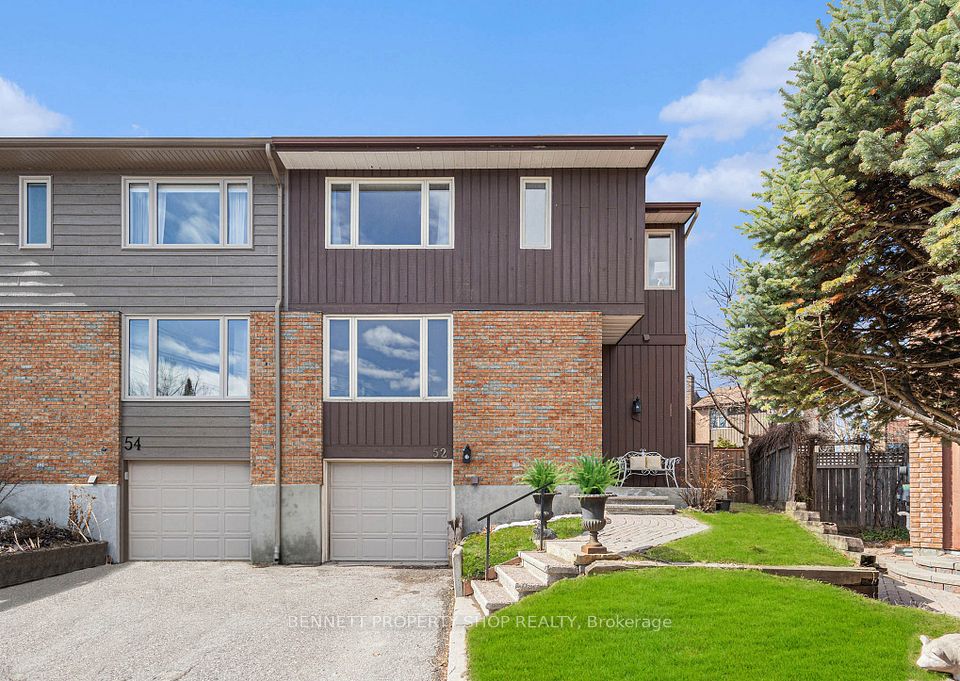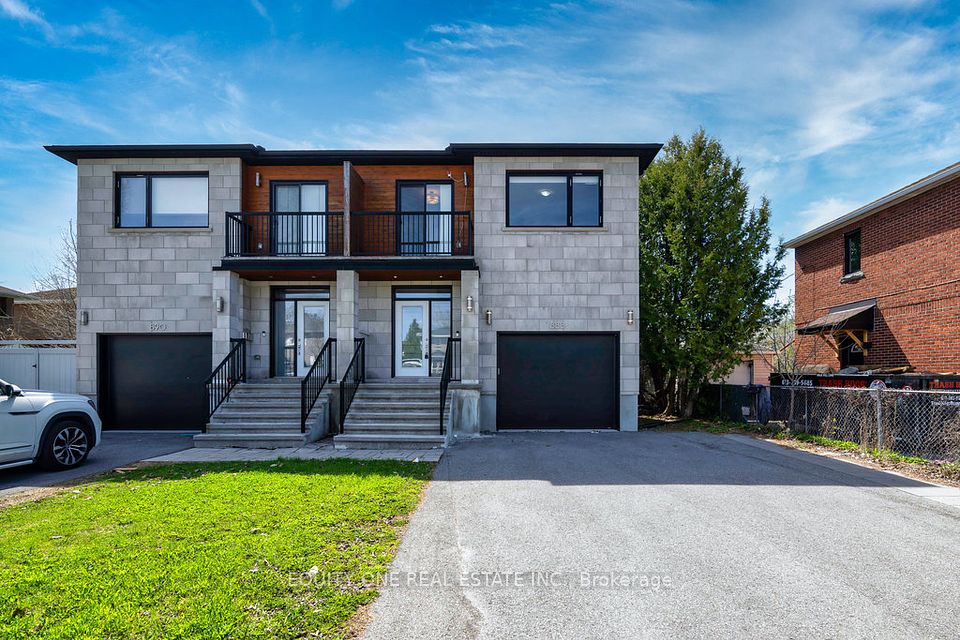$1,149,900
15 Glebeholme Boulevard, Toronto E03, ON M4J 1S3
Property Description
Property type
Semi-Detached
Lot size
N/A
Style
2-Storey
Approx. Area
1100-1500 Sqft
Room Information
| Room Type | Dimension (length x width) | Features | Level |
|---|---|---|---|
| Living Room | 3.35 x 2.45 m | Hardwood Floor, Large Window, Closet | Ground |
| Dining Room | 4.1 x 2.9 m | Hardwood Floor, Large Window | Ground |
| Kitchen | 3.5 x 3.1 m | Tile Floor, Window | Ground |
| Primary Bedroom | 3.85 x 3.8 m | Hardwood Floor, Closet, Large Window | Second |
About 15 Glebeholme Boulevard
Welcome To One Of The Largest Semi-Detached Homes In The Area! Fully Renovated And Move-In Ready, This Rare Gem Offers Style, Space, And Serious Curb Appeal. With No Neighbours Behind, You'll Enjoy Added Privacy Along With An Elevated Front Walkway And Solid Brick Construction. Inside, You'll Find Quartz Countertops, Engineered Hardwood Floors, And Large Windows That Flood The Home With Natural Light. It's One Of The Few Homes In The Area With A Main Floor Powder Room, Plus 3 Oversized Bedrooms And 3 Bathrooms Throughout. Main Bathroom Even Has A Double Vanity! The Separate Basement Entrance Offers Incredible Flexibility That's Perfect For An In-Law Suite Or Future Rental Potential. Located Within Walking Distance To Both Donlands And Greenwood Subway Stations And In The Highly Sought-After Wilkinson Public School, Earl Grey Middle School And Riverdale High School Districts, This Home Checks Every Box For Convenience, Comfort, And Long-Term Value. Driveway Is 7 Ft Wide and Can Fit A Smaller Vehicle. Basement Is Approximately 6"8' Feet High. Open House Saturday/Sunday 2-4PM.
Home Overview
Last updated
4 hours ago
Virtual tour
None
Basement information
Apartment, Separate Entrance
Building size
--
Status
In-Active
Property sub type
Semi-Detached
Maintenance fee
$N/A
Year built
--
Additional Details
Price Comparison
Location

Angela Yang
Sales Representative, ANCHOR NEW HOMES INC.
MORTGAGE INFO
ESTIMATED PAYMENT
Some information about this property - Glebeholme Boulevard

Book a Showing
Tour this home with Angela
I agree to receive marketing and customer service calls and text messages from Condomonk. Consent is not a condition of purchase. Msg/data rates may apply. Msg frequency varies. Reply STOP to unsubscribe. Privacy Policy & Terms of Service.












