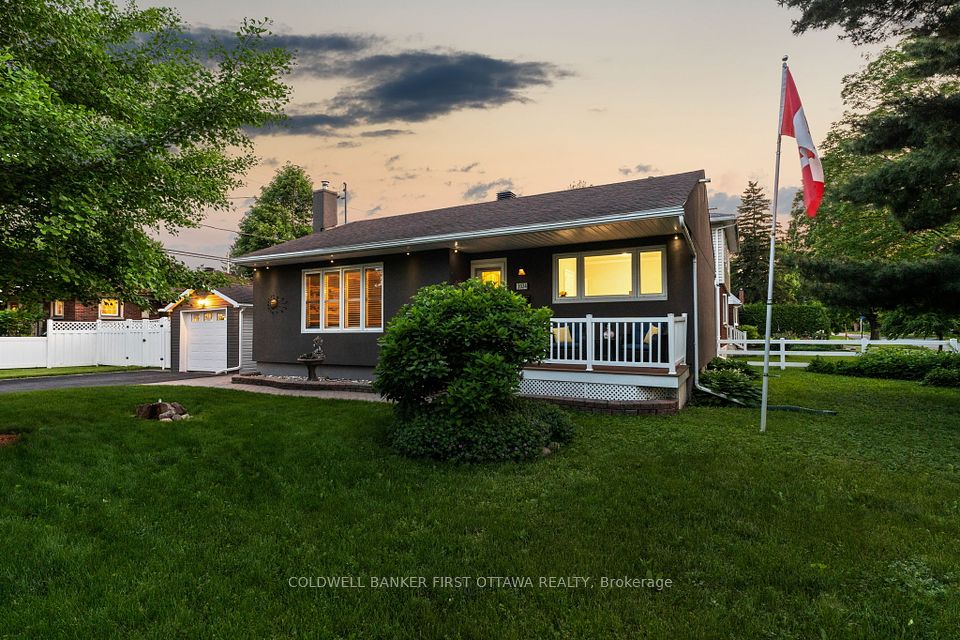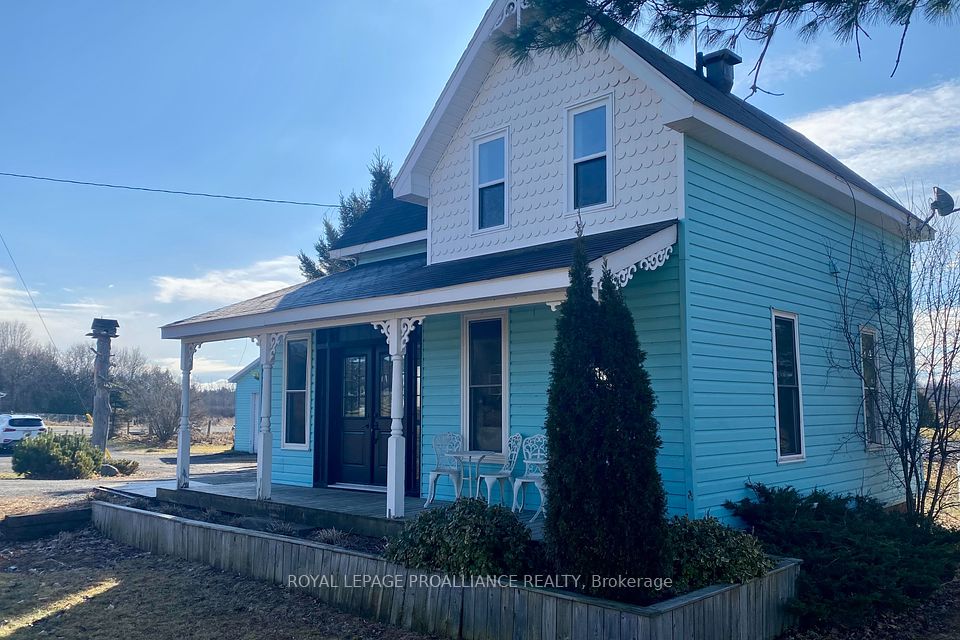$699,999
160 Victoria Street, Shelburne, ON L9V 2Y1
Property Description
Property type
Detached
Lot size
N/A
Style
1 1/2 Storey
Approx. Area
700-1100 Sqft
Room Information
| Room Type | Dimension (length x width) | Features | Level |
|---|---|---|---|
| Living Room | 5.21 x 2.83 m | Ceiling Fan(s), B/I Shelves, California Shutters | Main |
| Dining Room | 3.11 x 2.9 m | Ceiling Fan(s), California Shutters, Laminate | Main |
| Kitchen | 3.54 x 3.23 m | B/I Dishwasher, Double Sink, Laminate | Main |
| Laundry | 3.69 x 2.41 m | Laminate | Main |
About 160 Victoria Street
For the real estate treasure hunters, this property definitely spells O-P-P-O-R-T-U-N-I-T-Y!! Dual zoning (residential and commercial), 2 separately metered buildings and located in the hub of downtown Shelburne, this offers a number of property possibilities! This is a great place to call home, or a place to both live and work, or take advantage of the rental opportunities or perhaps a future development! On this large lot (73' x 112') there is a darling century home (oh, if the walls could talk!) and an 18 x 30 detached, heated garage/shop with a loft for storage or extra workspace! Multiple potential and an awesome location...this is the treasure you have been searching for!
Home Overview
Last updated
1 day ago
Virtual tour
None
Basement information
Crawl Space
Building size
--
Status
In-Active
Property sub type
Detached
Maintenance fee
$N/A
Year built
2024
Additional Details
Price Comparison
Location

Angela Yang
Sales Representative, ANCHOR NEW HOMES INC.
MORTGAGE INFO
ESTIMATED PAYMENT
Some information about this property - Victoria Street

Book a Showing
Tour this home with Angela
I agree to receive marketing and customer service calls and text messages from Condomonk. Consent is not a condition of purchase. Msg/data rates may apply. Msg frequency varies. Reply STOP to unsubscribe. Privacy Policy & Terms of Service.






