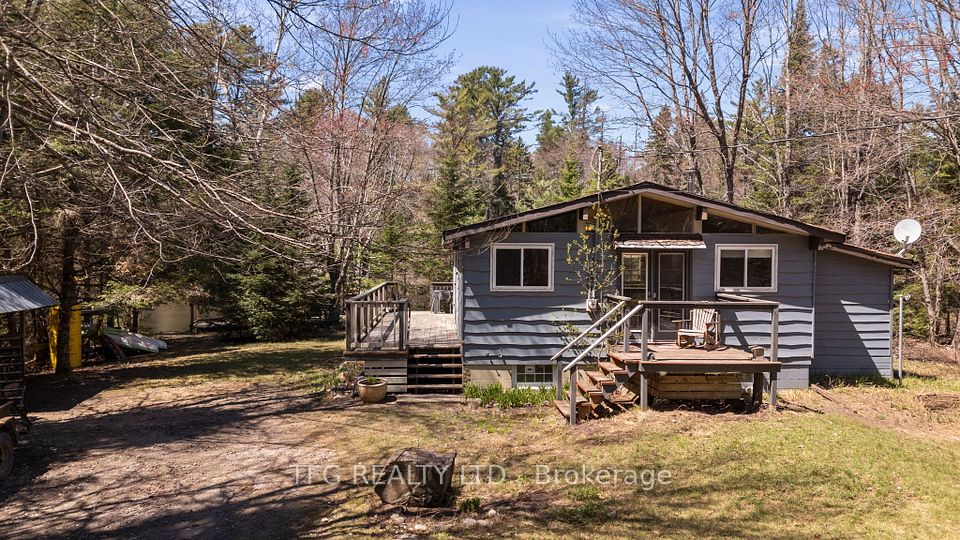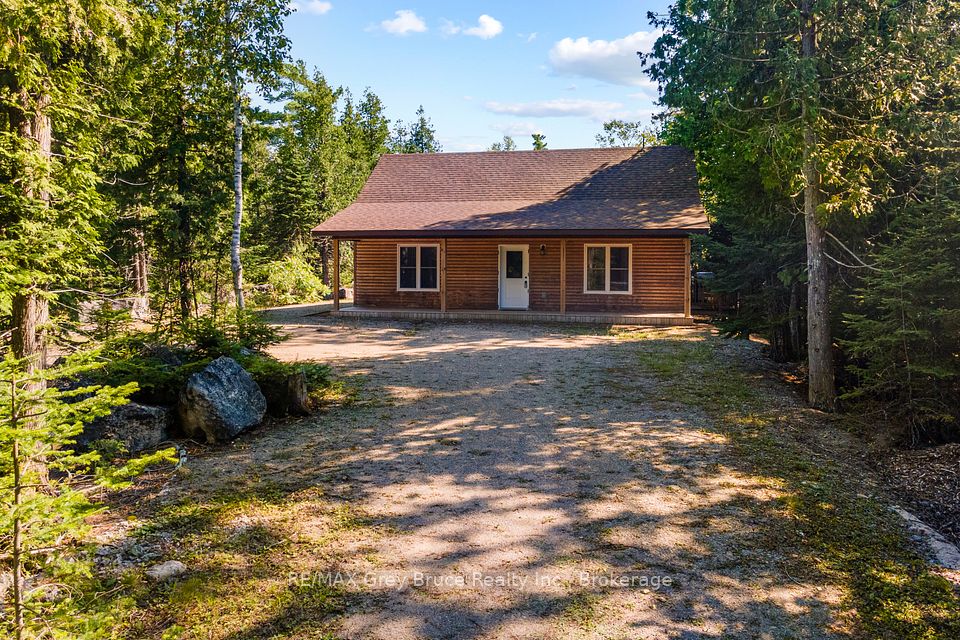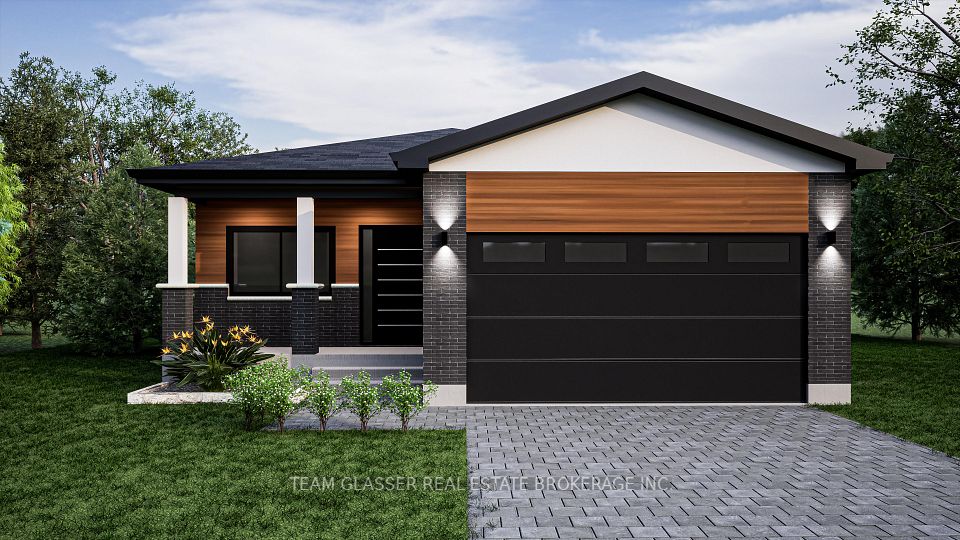$879,900
684 BRONSON Avenue, Dows Lake - Civic Hospital and Area, ON K1S 4E9
Property Description
Property type
Detached
Lot size
N/A
Style
2-Storey
Approx. Area
1500-2000 Sqft
Room Information
| Room Type | Dimension (length x width) | Features | Level |
|---|---|---|---|
| Foyer | 2.94 x 1.06 m | N/A | Main |
| Kitchen | 3.2 x 2.03 m | N/A | Main |
| Primary Bedroom | 3.04 x 2.97 m | N/A | Main |
| Living Room | 3.78 x 3.35 m | N/A | Main |
About 684 BRONSON Avenue
Prime investment opportunity in the heart of downtown Ottawa. This well-maintained commercial duplex at 684 Bronson Avenue offers a total gross annual income of approximately $78,000 with operating expenses of $8,000. Recent capital improvements include a new roof (2024), new interlock (2025), and a newly constructed rear deck. The main-level unit windows are over 15 years old, while the upper unit windows are less than 15 years old. Situated in a high-traffic corridor with excellent visibility, this property is ideal for investors or owner-occupiers. Close to public transit, major institutions, and urban amenities
Home Overview
Last updated
5 hours ago
Virtual tour
None
Basement information
Full, Unfinished
Building size
--
Status
In-Active
Property sub type
Detached
Maintenance fee
$N/A
Year built
--
Additional Details
Price Comparison
Location

Angela Yang
Sales Representative, ANCHOR NEW HOMES INC.
MORTGAGE INFO
ESTIMATED PAYMENT
Some information about this property - BRONSON Avenue

Book a Showing
Tour this home with Angela
I agree to receive marketing and customer service calls and text messages from Condomonk. Consent is not a condition of purchase. Msg/data rates may apply. Msg frequency varies. Reply STOP to unsubscribe. Privacy Policy & Terms of Service.






