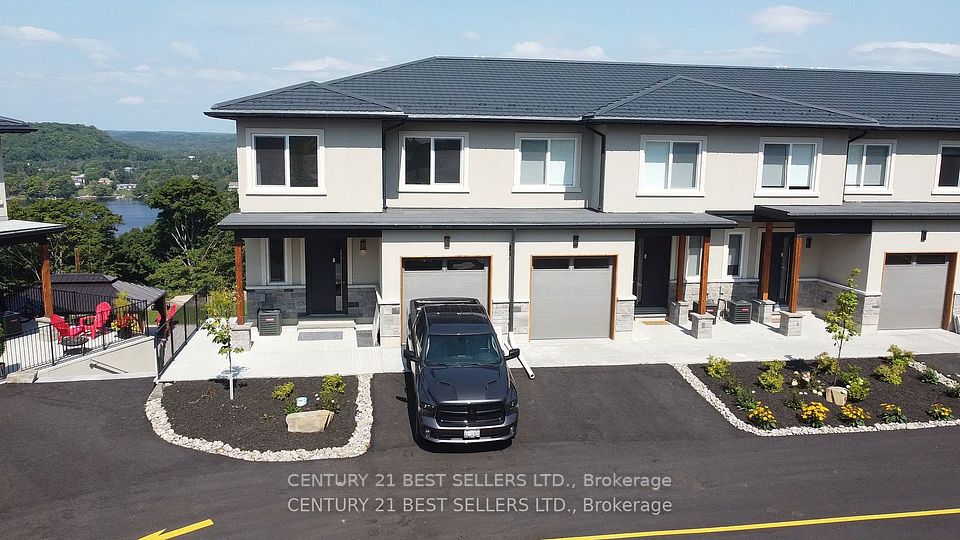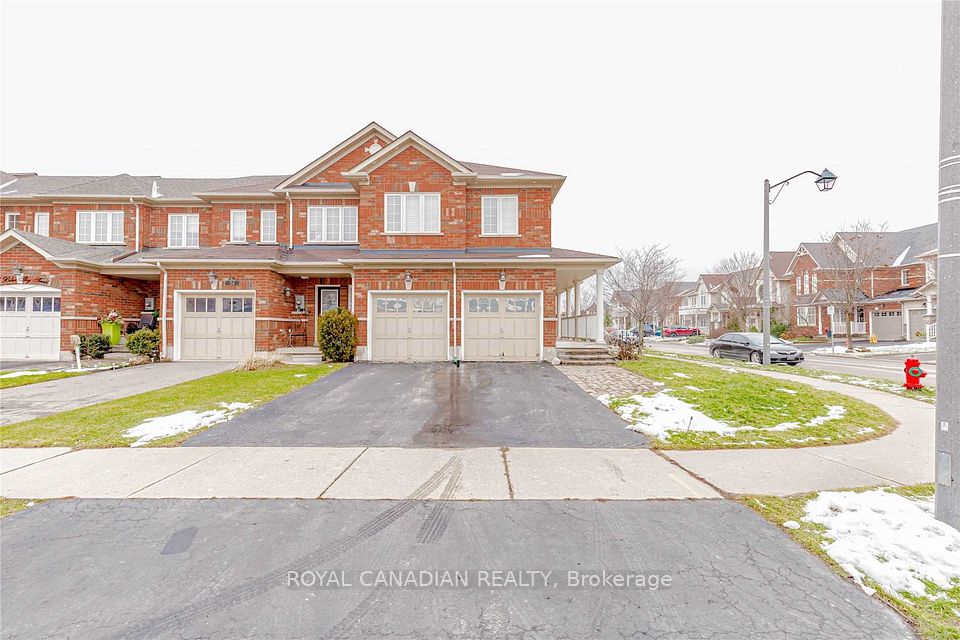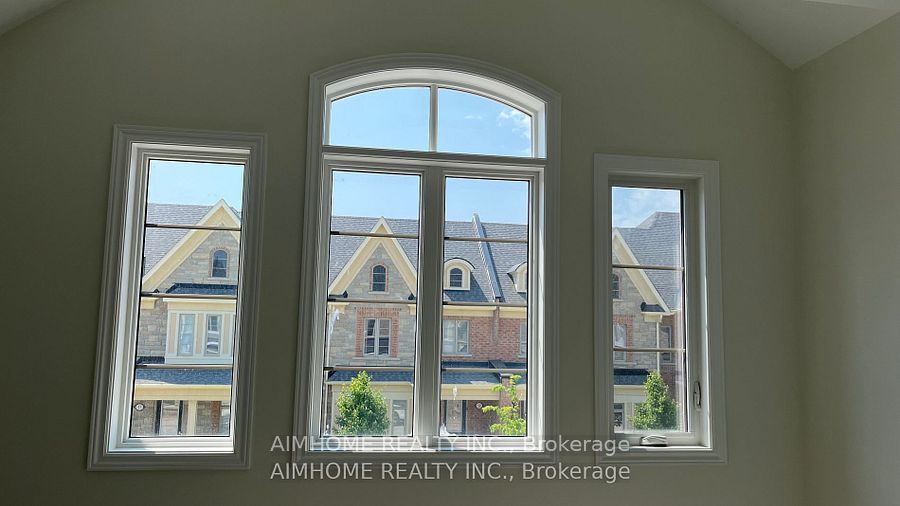$2,400
139 Highriver Trail, Welland, ON L3C 0H6
Property Description
Property type
Att/Row/Townhouse
Lot size
N/A
Style
2-Storey
Approx. Area
1500-2000 Sqft
Room Information
| Room Type | Dimension (length x width) | Features | Level |
|---|---|---|---|
| Dining Room | 2.44 x 3.66 m | Combined w/Kitchen, Laminate | Main |
| Kitchen | 1.83 x 3.66 m | Open Concept, Quartz Counter | Main |
| Living Room | 3.15 x 3.05 m | Open Concept, Laminate, Walk-Out | Main |
| Bedroom 2 | 3.23 x 2.57 m | B/I Closet, Laminate, Large Window | Main |
About 139 Highriver Trail
Welcome to 139 Highriver Trail a brand-new, modern townhouse offering the spacious main unit for rent, featuring 4 bedrooms and 3 full bathrooms, including a convenient bedroom and full bath on the main floor. Designed with an open-concept layout, the kitchen, dining, and living areas flow seamlessly together, leading to a walk-out deck and private backyard perfect for relaxing or entertaining. Ideal for families or professionals, this home offers generous living space and contemporary finishes throughout. The basement unit is separately leased, and main unit tenants are responsible for 70% of the total utilities. Located in a vibrant, family-friendly neighborhood close to parks, schools, shopping, dining, and public transit, this home combines style, space, and convenience in one unbeatable location.
Home Overview
Last updated
6 days ago
Virtual tour
None
Basement information
Apartment, Finished with Walk-Out
Building size
--
Status
In-Active
Property sub type
Att/Row/Townhouse
Maintenance fee
$N/A
Year built
--
Additional Details
Location

Angela Yang
Sales Representative, ANCHOR NEW HOMES INC.
Some information about this property - Highriver Trail

Book a Showing
Tour this home with Angela
I agree to receive marketing and customer service calls and text messages from Condomonk. Consent is not a condition of purchase. Msg/data rates may apply. Msg frequency varies. Reply STOP to unsubscribe. Privacy Policy & Terms of Service.












