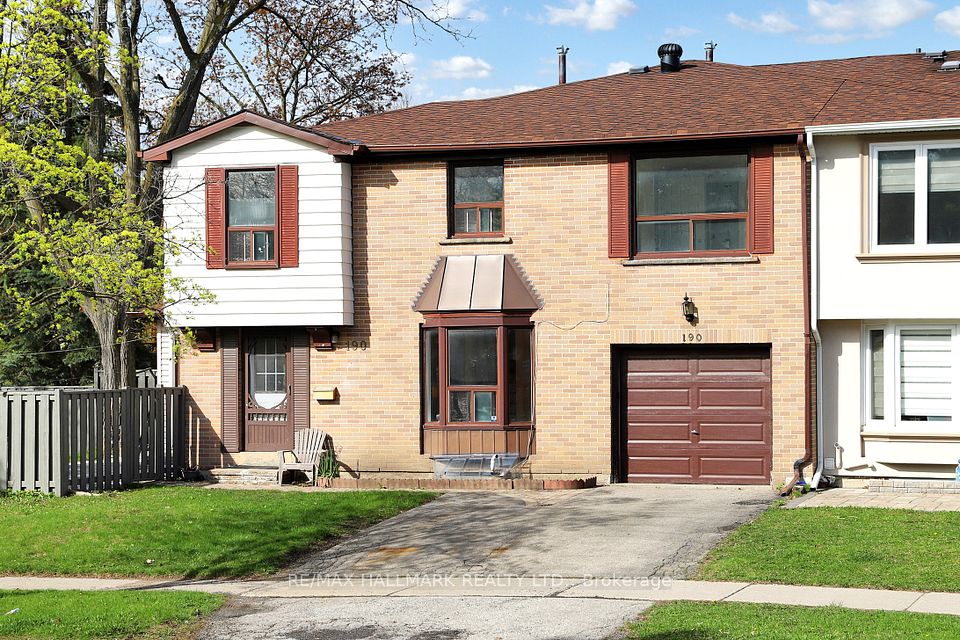$2,999
766 Eddystone Path, Oshawa, ON L1H 0A7
Property Description
Property type
Att/Row/Townhouse
Lot size
< .50
Style
3-Storey
Approx. Area
1500-2000 Sqft
Room Information
| Room Type | Dimension (length x width) | Features | Level |
|---|---|---|---|
| Bedroom 4 | 3.23 x 4.29 m | Sliding Doors, Laminate, W/O To Patio | Main |
| Living Room | 3.14 x 5.6 m | Large Window, Laminate, W/O To Patio | Second |
| Kitchen | 3.2 x 3.35 m | Quartz Counter, Laminate, Double Sink | Second |
| Breakfast | 2.17 x 3.04 m | Sliding Doors, Laminate, W/O To Deck | Second |
About 766 Eddystone Path
Welcome to 766 Eddystone Path a 3-year-old townhome available for lease in a well-connected Oshawa community. This 4-bedroom, 4-bathroom home features a functional and spacious layout, with a main floor bedroom and ensuite ideal for extended family or work-from-home flexibility. Enjoy 9' ceilings on the main level and 8' upstairs, a striking oak staircase ,and a modern kitchen with quartz countertops, including an island as per plan. Stainless steel appliances (fridge, stove, dishwasher) are included. Outdoor spaces include both a private deck and a balcony, plus a beautiful backyard to enjoy. With main floor laundry and two-carparking, this home is just minutes to Ontario Tech University, Durham College, Hwy 401, 407, and the Oshawa GO Station. A great opportunity in a growing neighborhood!
Home Overview
Last updated
6 hours ago
Virtual tour
None
Basement information
Unfinished
Building size
--
Status
In-Active
Property sub type
Att/Row/Townhouse
Maintenance fee
$N/A
Year built
--
Additional Details
Location

Angela Yang
Sales Representative, ANCHOR NEW HOMES INC.
Some information about this property - Eddystone Path

Book a Showing
Tour this home with Angela
I agree to receive marketing and customer service calls and text messages from Condomonk. Consent is not a condition of purchase. Msg/data rates may apply. Msg frequency varies. Reply STOP to unsubscribe. Privacy Policy & Terms of Service.










