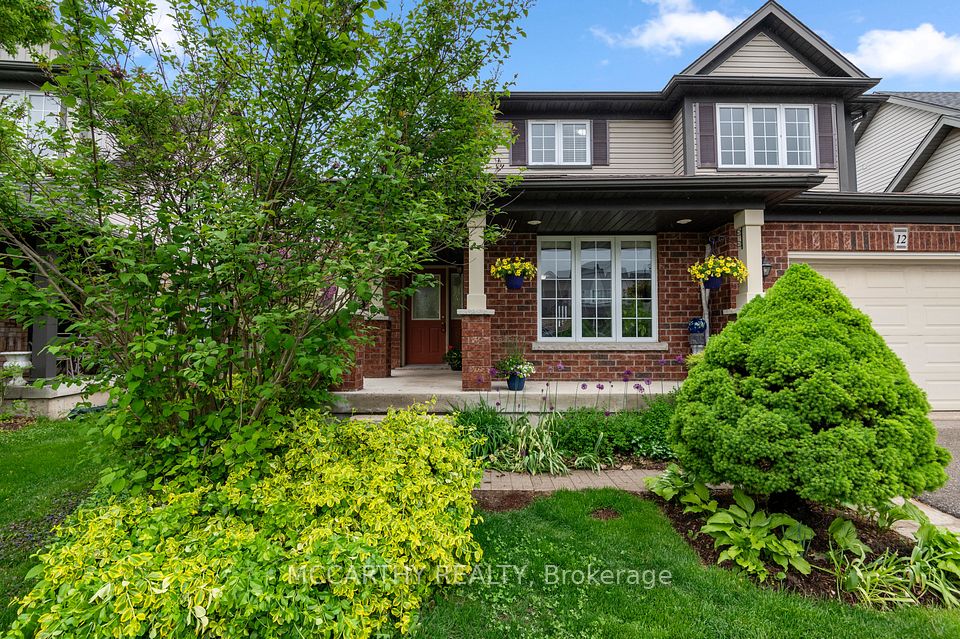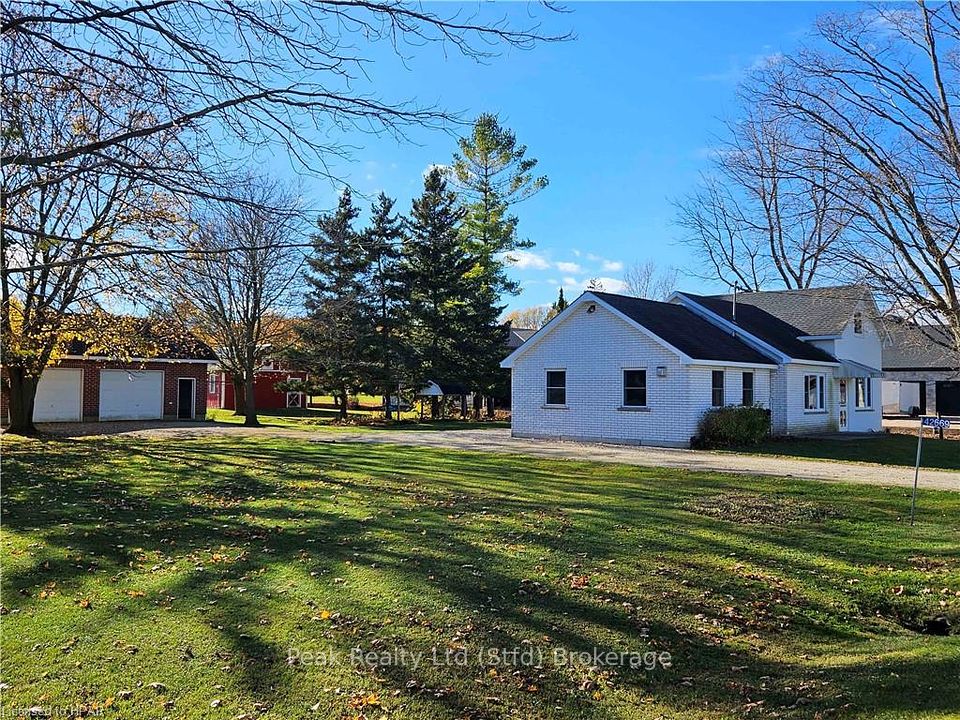$1,224,900
Last price change Jun 20
1332 Sagewood Crescent, Oakville, ON L6M 4A4
Property Description
Property type
Detached
Lot size
N/A
Style
2-Storey
Approx. Area
1500-2000 Sqft
Room Information
| Room Type | Dimension (length x width) | Features | Level |
|---|---|---|---|
| Living Room | 4.42 x 2.44 m | Hardwood Floor | Main |
| Dining Room | 3.53 x 3.33 m | Hardwood Floor | Main |
| Kitchen | 2.77 x 2.62 m | Eat-in Kitchen, Double Sink | Main |
| Breakfast | 3.48 x 3.4 m | W/O To Deck | Main |
About 1332 Sagewood Crescent
Fabulous 3 bedroom Mattamy built home located on a quiet family friendly crescent in desirable West Oak Trails. Great open concept floor plan with kitchen overlooking eat-in area and spacious family room with custom bay window. 2.5 bathrooms and 3 bedrooms including a spacious primary with walk-in closet and a 4-piece ensuite. Other features include hardwood flooring, wooden plantation shutters, premium metal roof (approx 2018), upgraded triple pane windows (approx 2018), gas furnace and owned tankless hot water tank (approx 2019). Great curb appeal with covered porch, attached garage with inside entry and a fully fenced back garden with ideal sun exposure.
Home Overview
Last updated
10 hours ago
Virtual tour
None
Basement information
Unfinished, Full
Building size
--
Status
In-Active
Property sub type
Detached
Maintenance fee
$N/A
Year built
2025
Additional Details
Price Comparison
Location

Angela Yang
Sales Representative, ANCHOR NEW HOMES INC.
MORTGAGE INFO
ESTIMATED PAYMENT
Some information about this property - Sagewood Crescent

Book a Showing
Tour this home with Angela
I agree to receive marketing and customer service calls and text messages from Condomonk. Consent is not a condition of purchase. Msg/data rates may apply. Msg frequency varies. Reply STOP to unsubscribe. Privacy Policy & Terms of Service.






