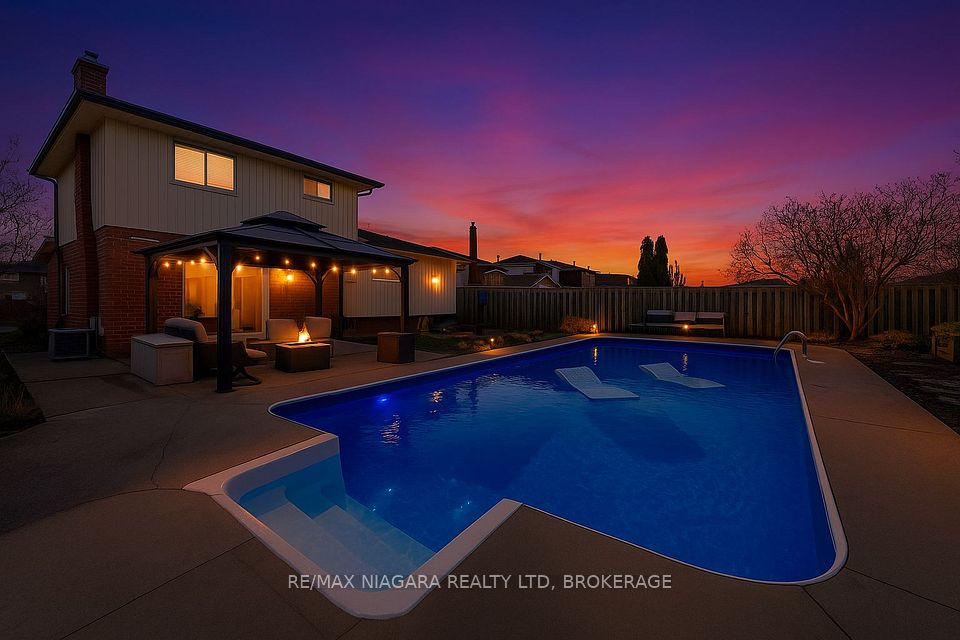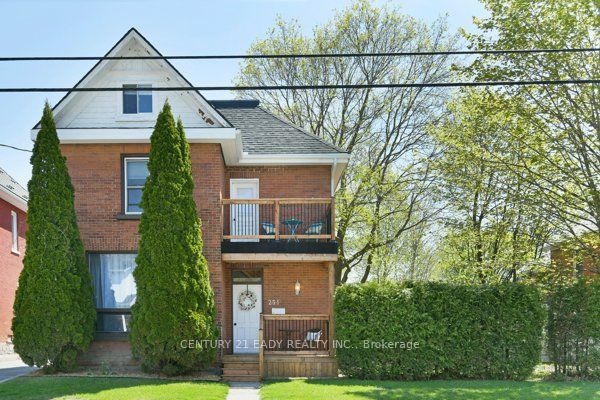$939,800
12 Clarke Avenue, Orangeville, ON L9W 5J6
Property Description
Property type
Detached
Lot size
< .50
Style
2-Storey
Approx. Area
1500-2000 Sqft
Room Information
| Room Type | Dimension (length x width) | Features | Level |
|---|---|---|---|
| Living Room | 6.96 x 5.34 m | Large Window, Open Concept, Hardwood Floor | Main |
| Dining Room | 5.37 x 4.12 m | Picture Window, Gas Fireplace, Hardwood Floor | Main |
| Kitchen | 4.11 x 3.37 m | Quartz Counter, W/O To Deck, Pot Lights | Main |
| Primary Bedroom | 4.35 x 3.9 m | Large Closet, 4 Pc Ensuite, Broadloom | Second |
About 12 Clarke Avenue
This beautifully upgraded home blends comfort, function, and modern style ready for you to move in and enjoy. Located in a sought-after family-friendly neighbourhood, it's just minutes from Island Lake trails, Headwaters Hospital, top-rated schools, shops, and commuter routes (Hwy 9 & 10).Step inside to a freshly painted main floor where hardwood floors, pot lights, and natural light enhance the open-concept layout. The upgraded kitchen is a showstopper featuring quartz countertops, a chic tiled backsplash, new range hood, beautiful cabinetry, making it both a functional workspace and a welcoming spot for gathering with family and friends. Walk out directly from the kitchen to an elevated deck with stairs to a fully fenced backyard ideal for outdoor play, family BBQs, or simply soaking up the sun in your own private space. The spacious dining area, complete with a cozy gas fireplace, creates a warm and welcoming setting for meals and entertaining. After dinner, unwind in the relaxed living room a perfect space to recharge at the end of the day. Upstairs offers practical everyday living with a large second-floor laundry room and a unique Jack & Jill bath connecting the secondary bedrooms perfect for kids, guests, or shared family routines. The serene primary suite features a spa-inspired ensuite, providing a private escape from daily life. The finished walk-out basement offers even more living space complete with a wet bar and direct access to a lower deck. Whether you're hosting, working from home, or accommodating extended family, this flexible space adapts to your lifestyle. Curb appeal shines through tasteful landscaping, an oversized front porch, and a welcoming entry. A turn-key home that checks every box! Dont miss your opportunity to live in one of Orangevilles most desirable communities!
Home Overview
Last updated
2 days ago
Virtual tour
None
Basement information
Finished with Walk-Out
Building size
--
Status
In-Active
Property sub type
Detached
Maintenance fee
$N/A
Year built
2025
Additional Details
Price Comparison
Location

Angela Yang
Sales Representative, ANCHOR NEW HOMES INC.
MORTGAGE INFO
ESTIMATED PAYMENT
Some information about this property - Clarke Avenue

Book a Showing
Tour this home with Angela
I agree to receive marketing and customer service calls and text messages from Condomonk. Consent is not a condition of purchase. Msg/data rates may apply. Msg frequency varies. Reply STOP to unsubscribe. Privacy Policy & Terms of Service.












