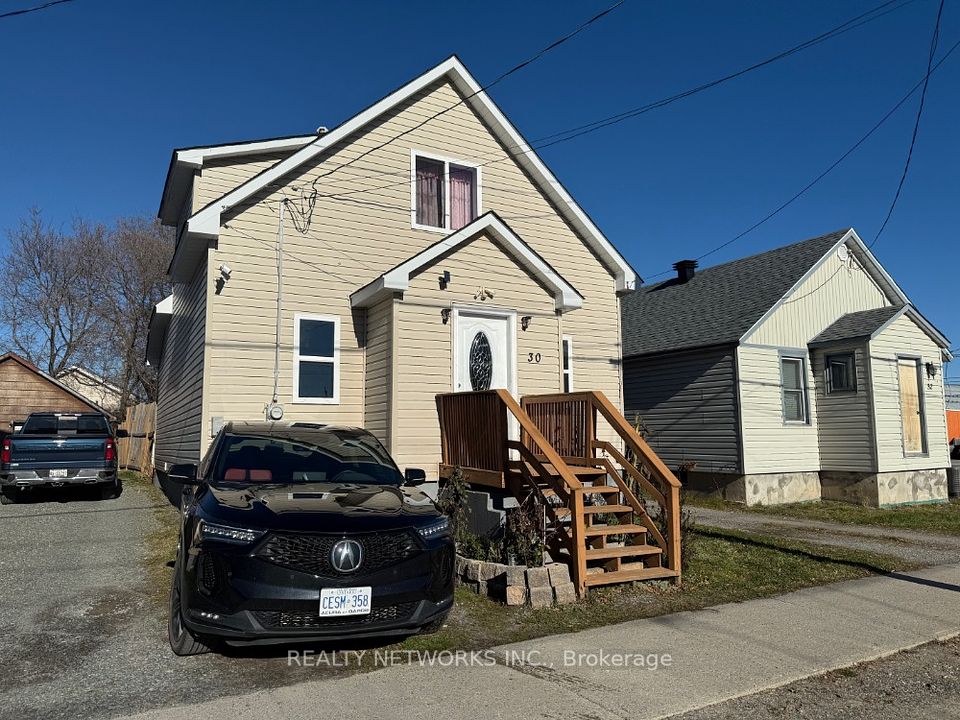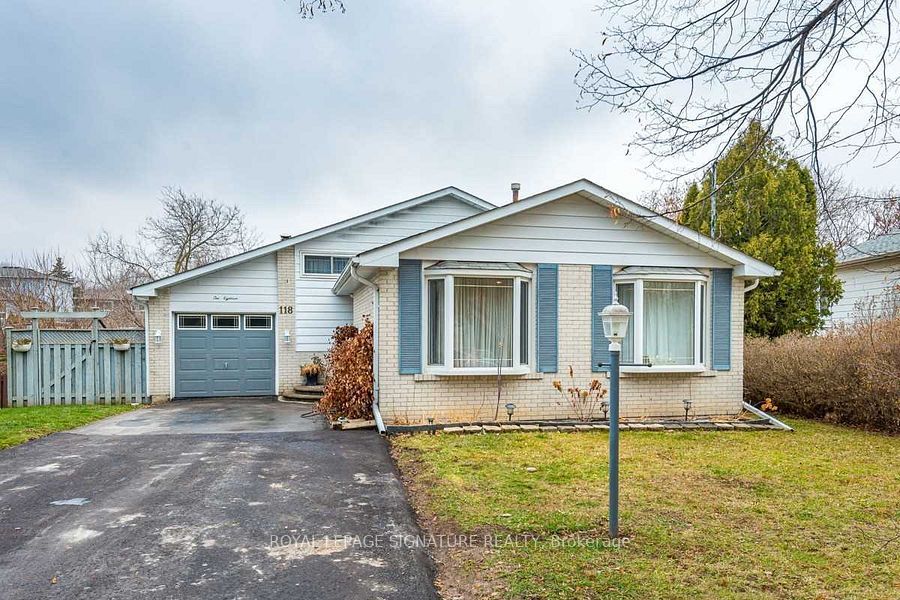$3,100
12 Valmount Avenue, Toronto E10, ON M1C 1P4
Property Description
Property type
Detached
Lot size
N/A
Style
Bungalow
Approx. Area
1100-1500 Sqft
Room Information
| Room Type | Dimension (length x width) | Features | Level |
|---|---|---|---|
| Living Room | 6.129528 x 5.1816 m | Pot Lights, Laminate, Picture Window | Main |
| Dining Room | 6.129528 x 5.1816 m | Pot Lights, Combined w/Living, Laminate | Main |
| Kitchen | 3.41376 x 3.84048 m | Laminate, Modern Kitchen, Stainless Steel Appl | Main |
| Primary Bedroom | 3.898392 x 3.297936 m | Laminate, Double Closet, Window | Main |
About 12 Valmount Avenue
Simply Stunning! Sun Filled! Tastefully Renovated Top To Bottom. Never Lived-in! New Kitchen, New Washroom, New Pot lights, New Laminated Floors, All New Appliances, All New Light Fixtures, FrPainted, New Roof, New Security Cameras, New Thermostat, New Water Heater. All Hi-Efficient Fixtures, Huge Backyard, Lots Of Day Light! No Pets, Non Smoker, Close to 401, TTC,Grocery Stores, Restaurants, Pharmacy, And Other Amenities.
Home Overview
Last updated
1 day ago
Virtual tour
None
Basement information
Apartment
Building size
--
Status
In-Active
Property sub type
Detached
Maintenance fee
$N/A
Year built
--
Additional Details
Location

Angela Yang
Sales Representative, ANCHOR NEW HOMES INC.
Some information about this property - Valmount Avenue

Book a Showing
Tour this home with Angela
I agree to receive marketing and customer service calls and text messages from Condomonk. Consent is not a condition of purchase. Msg/data rates may apply. Msg frequency varies. Reply STOP to unsubscribe. Privacy Policy & Terms of Service.






