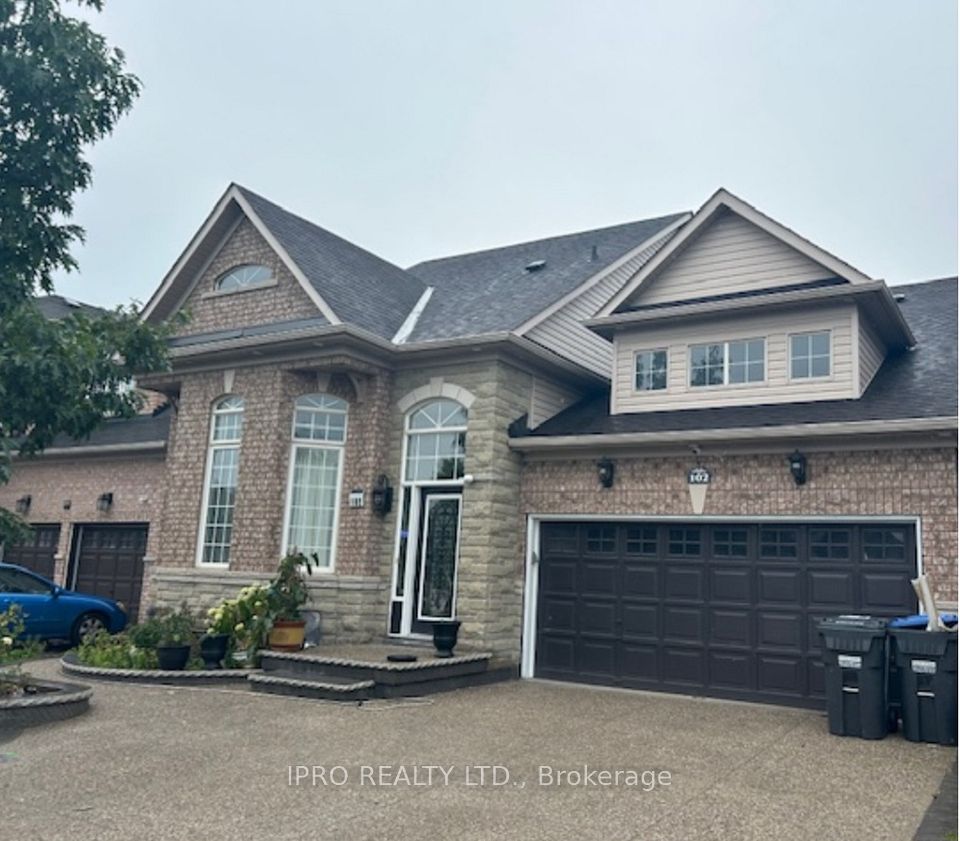$2,900
364 Equestrian Way, Cambridge, ON N3E 0B9
Property Description
Property type
Detached
Lot size
N/A
Style
2-Storey
Approx. Area
1500-2000 Sqft
Room Information
| Room Type | Dimension (length x width) | Features | Level |
|---|---|---|---|
| N/A | 2.79 x 4.19 m | Stainless Steel Appl, Hardwood Floor, W/O To Yard | Ground |
| Dining Room | 3.53 x 4.5 m | Hardwood Floor, Open Concept, Combined w/Kitchen | Ground |
| Living Room | 3.81 x 4.19 m | Hardwood Floor, Combined w/Kitchen, Overlooks Backyard | Ground |
| Bathroom | 1.32 x 1.6 m | 2 Pc Bath, Ceramic Floor, Broadloom | Ground |
About 364 Equestrian Way
Backing onto a serene pond, this stunning family home offers unmatched privacy and tranquility. The open-concept layout features an upgraded kitchen with granite countertops, a large center island, and an eat-in area perfect for gatherings. Hardwood floors flow throughout the main level, adding warmth and elegance. A versatile loft can serve as a home office, media room, or 4th bedroom. Upstairs, enjoy the convenience of second-floor laundry and a master retreat with a 4-piece ensuite, Nestled in a prestigious community, this premium lot provides both beauty and functionality with easy access to highways, schools, and shopping.
Home Overview
Last updated
4 hours ago
Virtual tour
None
Basement information
Full, Unfinished
Building size
--
Status
In-Active
Property sub type
Detached
Maintenance fee
$N/A
Year built
--
Additional Details
Location

Angela Yang
Sales Representative, ANCHOR NEW HOMES INC.
Some information about this property - Equestrian Way

Book a Showing
Tour this home with Angela
I agree to receive marketing and customer service calls and text messages from Condomonk. Consent is not a condition of purchase. Msg/data rates may apply. Msg frequency varies. Reply STOP to unsubscribe. Privacy Policy & Terms of Service.






