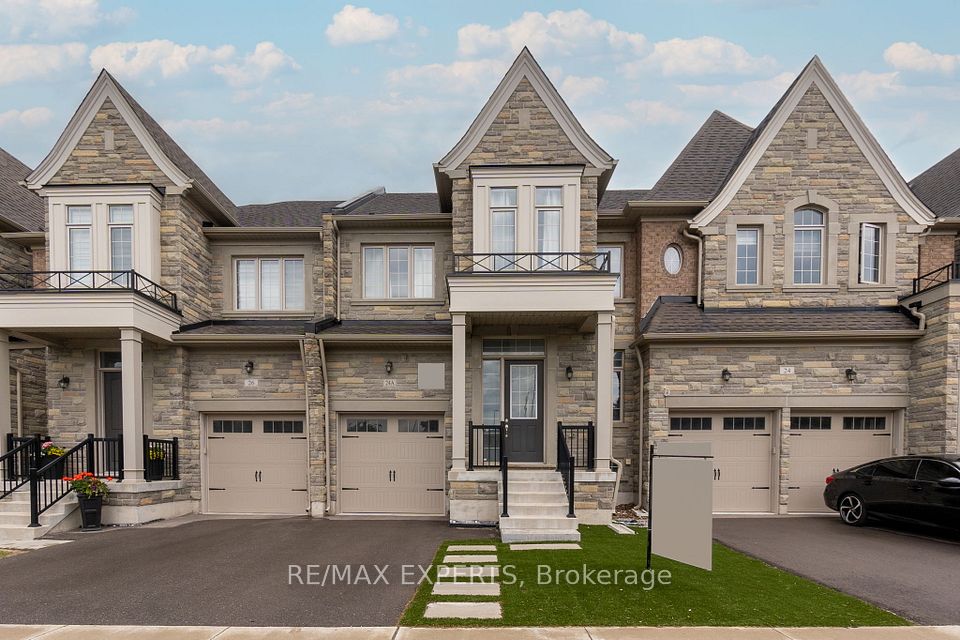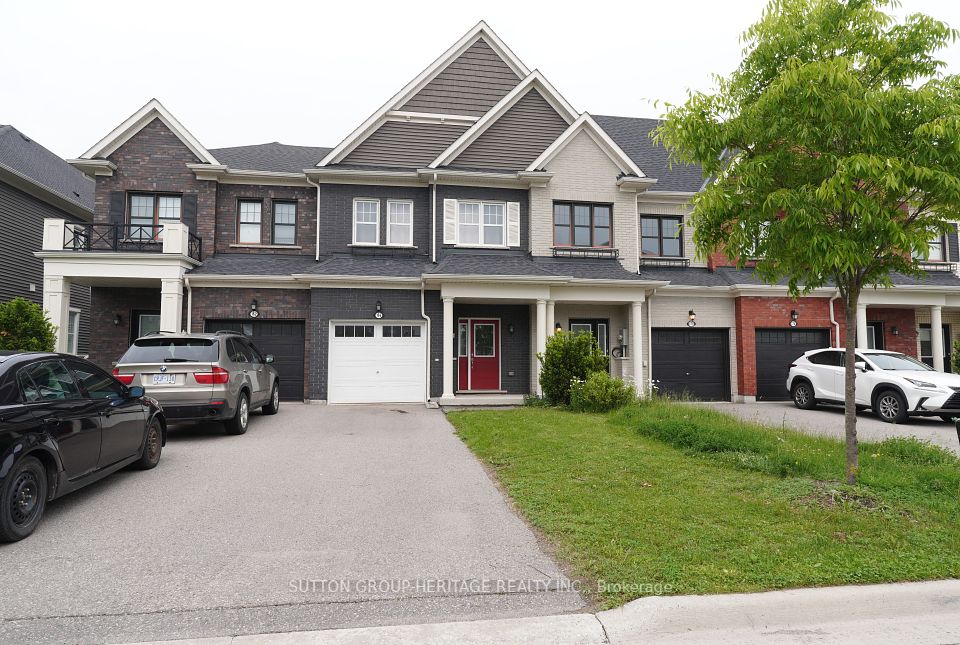$1,299,000
10 Island Green Lane, Markham, ON L6C 0Y7
Property Description
Property type
Att/Row/Townhouse
Lot size
N/A
Style
3-Storey
Approx. Area
2500-3000 Sqft
Room Information
| Room Type | Dimension (length x width) | Features | Level |
|---|---|---|---|
| Media Room | 4 x 4.75 m | Window, W/O To Deck, Access To Garage | Lower |
| Living Room | 4.2 x 6.7 m | W/O To Balcony, French Doors, Combined w/Dining | Main |
| Dining Room | 4.2 x 6.7 m | Fireplace, Large Window, Combined w/Living | Main |
| Kitchen | 3.7 x 3 m | Breakfast Bar, Corian Counter, Centre Island | Main |
About 10 Island Green Lane
Its a steal. Immaculate 2,600 sf townhouse in Prestigious Angus Glen neighbourhood, 5 Yrs New barely live in, Like Brand New, Klymore built, South Exposure. Facing Parkette, Double Garage, 4 parking space, 10 & 9 ceiling, 6 baseboard, large islander Corian Top. Top of Line S.S. Sub Zero fridge, B/I Microwave, B/I Dishwasher, Wolf Stove, Front Load Washer Dryer, 3 Balconies, Breathtaking view, custom drapery, blinds, stained hardwood floor, Rod Iron Pickett, Professional Design, Spotless. Furniture included. Absolutely Move-in Condition.
Home Overview
Last updated
7 hours ago
Virtual tour
None
Basement information
Unfinished
Building size
--
Status
In-Active
Property sub type
Att/Row/Townhouse
Maintenance fee
$N/A
Year built
--
Additional Details
Price Comparison
Location

Angela Yang
Sales Representative, ANCHOR NEW HOMES INC.
MORTGAGE INFO
ESTIMATED PAYMENT
Some information about this property - Island Green Lane

Book a Showing
Tour this home with Angela
I agree to receive marketing and customer service calls and text messages from Condomonk. Consent is not a condition of purchase. Msg/data rates may apply. Msg frequency varies. Reply STOP to unsubscribe. Privacy Policy & Terms of Service.












