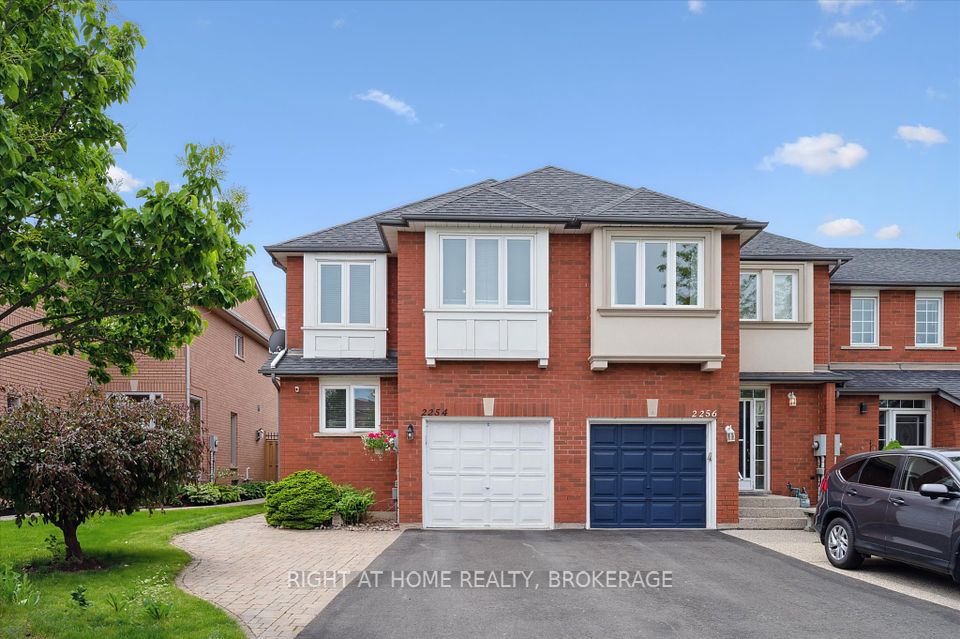$1,449,000
64 Duncombe Lane, Richmond Hill, ON L4C 0Z9
Property Description
Property type
Att/Row/Townhouse
Lot size
N/A
Style
3-Storey
Approx. Area
2000-2500 Sqft
Room Information
| Room Type | Dimension (length x width) | Features | Level |
|---|---|---|---|
| Family Room | 5.79 x 3.23 m | N/A | Main |
| Kitchen | 3.56 x 2.74 m | N/A | Main |
| Breakfast | 3.05 x 2.9 m | N/A | Main |
| Bedroom | 3.35 x 4.72 m | N/A | Second |
About 64 Duncombe Lane
Welcome to a beautiful home at 64 Duncombe Lane, a spacious 3-storey freehold townhouse in South Richvale, Richmond Hill. Inside, the bright family room features a cozy fireplace and walkout to a private backyard overlooking lush trees and peaceful woods. The open-concept layout flows into a modern kitchen with central island, quartz countertops, and stainless steel appliances ideal for cooking enthusiasts. Next to the kitchen is a spacious breakfast area perfect for casual meals. Upstairs, the primary bedroom offers a relaxing retreat with a 5-piece ensuite, walk-in closet, and Juliette balcony. Two more bedrooms with large closets and bright windows complete this floor. The basement is great for entertaining with a walkout to the backyard, recreation room, and full bathroom. Upgrades throughout include engineered hardwood floors, sleek new light fixtures, and renovated bathrooms. Extras include: upgraded kitchen with new backsplash, new bathroom countertops, glass shower door in the master ensuite, new basement flooring, and upgraded lighting. Located steps from Hillcrest Mall, shops, banks, government offices, and major highways, this home offers privacy and unbeatable convenience.*For Additional Property Details Click The Brochure Icon Below*
Home Overview
Last updated
3 hours ago
Virtual tour
None
Basement information
None
Building size
--
Status
In-Active
Property sub type
Att/Row/Townhouse
Maintenance fee
$N/A
Year built
2024
Additional Details
Price Comparison
Location

Angela Yang
Sales Representative, ANCHOR NEW HOMES INC.
MORTGAGE INFO
ESTIMATED PAYMENT
Some information about this property - Duncombe Lane

Book a Showing
Tour this home with Angela
I agree to receive marketing and customer service calls and text messages from Condomonk. Consent is not a condition of purchase. Msg/data rates may apply. Msg frequency varies. Reply STOP to unsubscribe. Privacy Policy & Terms of Service.






