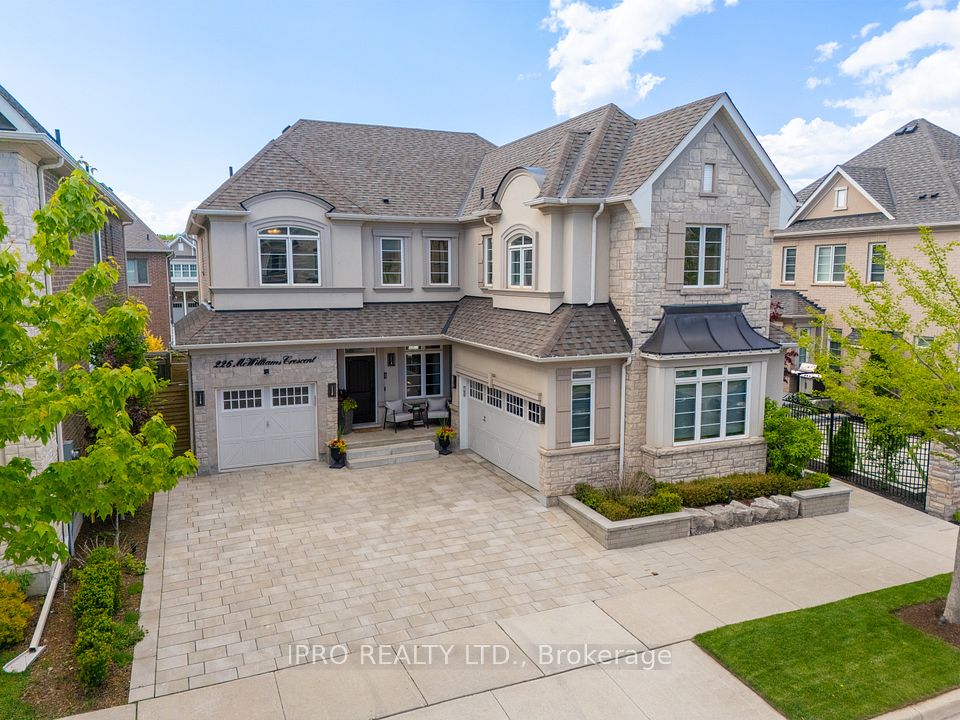$1,850,000
10 Hamster Crescent, Aurora, ON L4G 3G7
Property Description
Property type
Detached
Lot size
N/A
Style
2-Storey
Approx. Area
2500-3000 Sqft
Room Information
| Room Type | Dimension (length x width) | Features | Level |
|---|---|---|---|
| Living Room | 3.07 x 3.78 m | South View, Large Window, French Doors | Ground |
| Dining Room | 3.68 x 4.36 m | Crown Moulding, Large Window, Pot Lights | Ground |
| Family Room | 5.19 x 3.68 m | Crown Moulding, Fireplace, Pot Lights | Ground |
| Kitchen | 4.14 x 4.31 m | Centre Island, Open Concept, Pot Lights | Ground |
About 10 Hamster Crescent
Welcome To 10 Hamster Cres Located In The High Demanded Rural Aurora Community. Few Years New South Facing Sun-Filled Home By Treasure Hill With Beautiful Quality European- Style Brick & Stone Exterior. Approx 3000 Sf Above Grade Living Space. Enjoy Glorious Natural Light, Peace & Quiet. Superb Convenience & Luxury Combined In This Premium Corner Lot In A Beautiful Quiet Neighborhood, Just Few Steps To Forest & Pond. In Summer, Be Surrounded By Maturing Trees Waving In The Breeze On The Boulevard. In Winter watch The Snow Falling Softly On Picturesque Neighboring Houses While Warmed By Your Elegant Gas Fireplace. Relax, As Sidewalk Snow Is Shoveled By The City. Luxuriate In The Bright Double Height Entrance Hallway, Airy 10Ft Ceilings On Main and 9Ft Ceilings On 2/F. $$$ In Tasteful, Well-Designed Interior Upgrades Include: Crown Molding & 8.75" Wide Plank Flooring on Main, Modern Farmhouse Style Chandelier In Hallway, Plentiful Pot Lights Creating Warm Evening Ambience, Beautiful Ceiling Pendant Lights, Vanity Mirrors & Hardware, Stone Counter Tops On Kitchen & Bathrooms, Stylish Window Hardware & Coverings, Including Sheers From West Elm on Main. Hardwood On 2/F. Spacious Walk-In Closet in Master Bedroom. 2024 New Carrier Air Conditioning. Walk Up Basement With Separate Entrance & Spacious Rectangular Layout, Only 4 Min+ Drive To Highway 404, Walmart, TD Bank Homesense, Farm Boy, The Keg, Doctor/Pharmacy/Dental Services. Walk Two Doors Down To Trails, Including Breathtaking Whispering Pines Trail. 8 Min+ Drive To T&T, Sobey's Summerhill, Home Depot. Many Asian & Western Restaurants Nearby. 20+ Minutes to Richmond Hill & Markham.
Home Overview
Last updated
1 day ago
Virtual tour
None
Basement information
Full
Building size
--
Status
In-Active
Property sub type
Detached
Maintenance fee
$N/A
Year built
--
Additional Details
Price Comparison
Location

Angela Yang
Sales Representative, ANCHOR NEW HOMES INC.
MORTGAGE INFO
ESTIMATED PAYMENT
Some information about this property - Hamster Crescent

Book a Showing
Tour this home with Angela
I agree to receive marketing and customer service calls and text messages from Condomonk. Consent is not a condition of purchase. Msg/data rates may apply. Msg frequency varies. Reply STOP to unsubscribe. Privacy Policy & Terms of Service.












