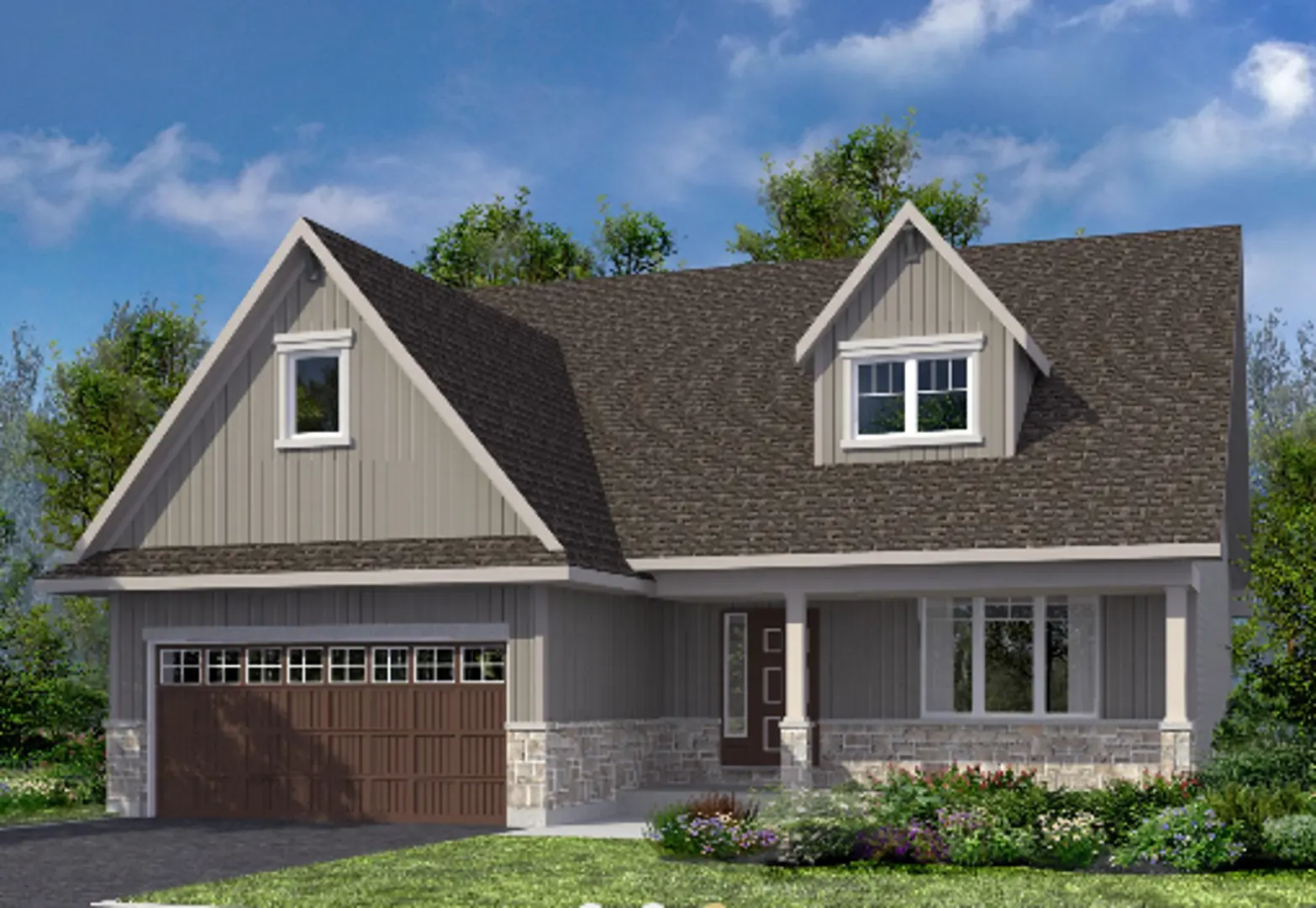Shadow Ridge
Starting From Low $1.02M
- Developer:Phoenix Homes
- City:Ottawa
- Address:6948 Mary Anne Drive, Ottawa, ON K4P 0B9
- Type:Detached
- Status:Selling
- Occupancy:TBD
About Shadow Ridge
Shadow Ridge – New Homes in Ottawa
Shadow Ridge is a new pre-construction project in Ottawa by Phoenix Homes, located at 6948 Mary Anne Drive, Ottawa, ON K4P 0B9. This community offers spacious single family homes in Ottawa with both bungalow and 2-storey layouts. Currently under construction, units are priced from $1,018,000 to $1,240,000, with floor plans ranging between 1,691 – 3,543 sq. ft.
Project Details
- Neighborhood: Greely
- Building Type: Single Family Home
- Beds: 2 – 7
- Baths: 2 – 6
- Ownership: Freehold
- Listing Status: Selling
- Construction Status: Under Construction
- Builder: Phoenix Homes
Facts & Features
- Project Name: Shadow Ridge
- Address: 6948 Mary Anne Drive, Ottawa, ON K4P 0B9
- Number of Floor Plans: 9
- Home Types: Single Family Homes
- Size Range: 1,691 – 3,543 sq. ft.
- Bedrooms: 2 – 7
- Bathrooms: 2 – 6
- Ownership: Freehold
- Community: Greely
Pricing & Fees
- Available Unit Price: From $1,018,000 to $1,240,000
- Average Price per Sq. Ft.: $426
Shadow Ridge brings together tranquility and space, featuring bungalows and 2-storey homes on expansive 66’ lots. Located just minutes south of Findlay Creek, it’s ideal for families seeking larger homes and retirees looking for a peaceful setting. A perfect choice for buyers exploring upcoming real estate projects in Ottawa.
Floor Plans
| Unit Type | Description | Floor Plans |
|---|---|---|
| 1 Bedroom + Den Units | With home office space | |
| 2 Bedroom Units | Perfect for families | |
| 2 Bedroom + Den Units | Extra flex space | |
| 3 Bedroom Units | Spacious layout |
Amenities
Project Location
Note: The exact location of the project may vary from the address shown here
Walk Score

Priority List
Be the first one to know
By registering, you will be added to our database and may be contacted by a licensed real estate agent.

Why wait in Line?
Get Shadow Ridge Latest Info
Shadow Ridge is one of the detached homes in Ottawa by Phoenix Homes
Browse our curated guides for buyers
Similar New Construction Homes in Ottawa
Notify Me of New Projects
Send me information about new projects that are launching or selling
Join Condomonk community of 500,000+ Buyers & Investors today!

