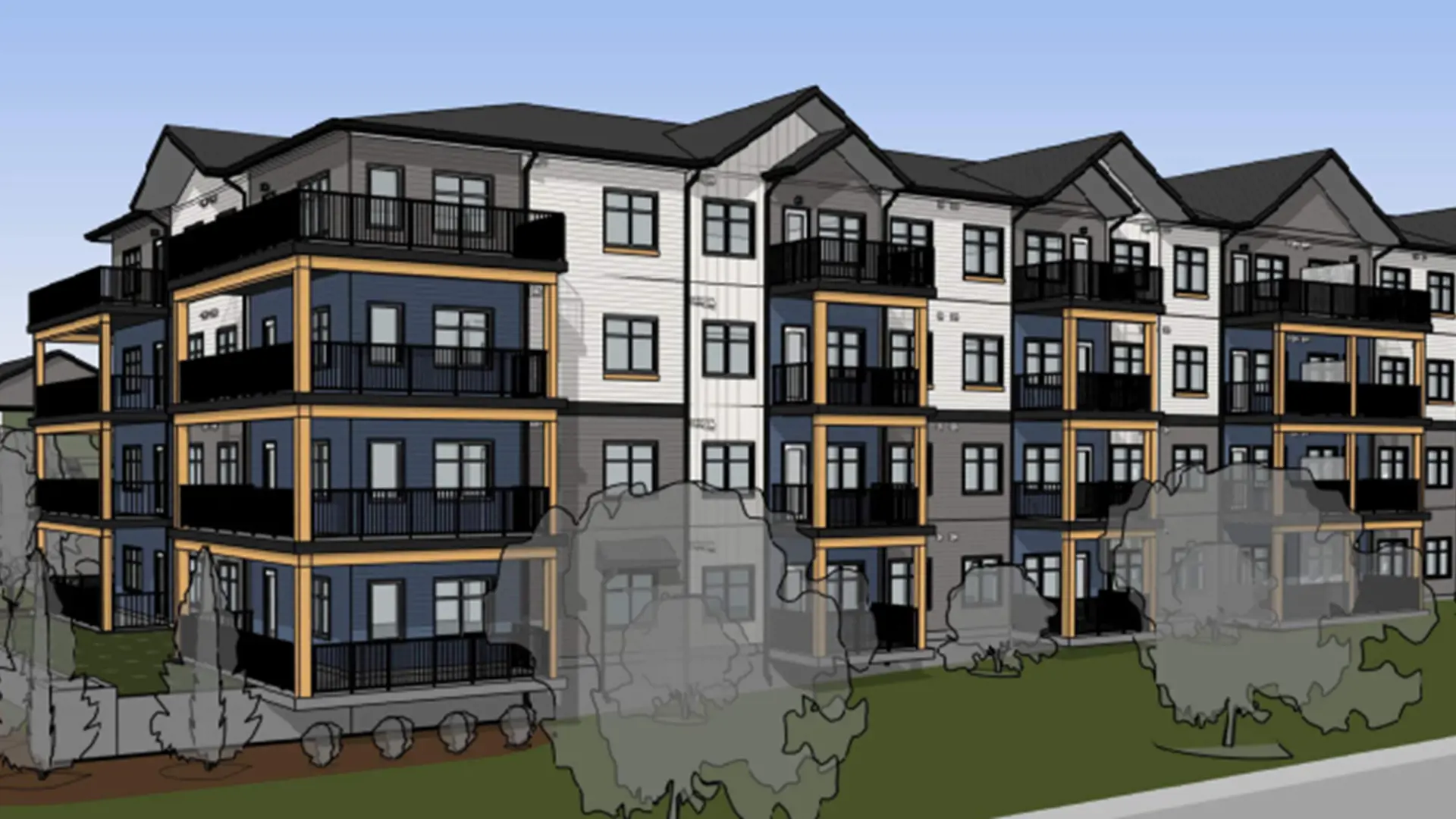Redstone SQR Condos
Starting From Low $270k
- Developer:StreetSide Developments (Calgary)
- City:Calgary
- Address:106 Redstone Street Northeast, Calgary, AB T3N 1B5
- Type:Condo
- Status:Selling
- Occupancy:TBD
About Redstone SQR Condos
Redstone SQR Condos – Calgary
Redstone SQR Condos is a new condominium community by StreetSide Developments (Calgary), located at 106 Redstone Street Northeast, Calgary, AB T3N 1B5. Currently in preconstruction, this project is scheduled for completion in April 2027. Sales for available units started on May 24, 2025, with prices ranging from $270,000 to $411,500.
Project Highlights
- Neighborhood: Redstone
- Building Type: Condo
- Total Units: 88
- Stories: 4
- Floor Plans: 5
- Beds: 1–3
- Baths: 1–2
- Size: 564–906 sq. ft.
- Ceilings: From 9’0”
- Average Price Per Sq. Ft.: $482
- Ownership: Condominium
- Listing Status: Selling
- Construction Status: Preconstruction
- Estimated Completion: April 2027
- Builder: StreetSide Developments
- Architect: NORR
Facts & Features
- Modern condo living in the Redstone neighborhood
- 1–3 bedrooms and 1–2 bathrooms per unit
- Unit sizes range from 564 to 906 sq. ft.
- Ceilings starting from 9'0"
- 4-story building with 88 total units
- Thoughtfully designed interiors with contemporary finishes
- Preconstruction with estimated completion in April 2027
- Located close to amenities, parks, and transit
Pricing & Deposit Structure
- Available Unit Price: From $270,000 to $411,500
- Deposit Structure:
- First Deposit: 5%
- Second Deposit: 10%
Explore other new homes in Calgary and pre-construction homes in Calgary.
Floor Plans
| Unit Type | Description | Floor Plans |
|---|---|---|
| 1 Bedroom + Den Units | With home office space | |
| 2 Bedroom Units | Perfect for families | |
| 2 Bedroom + Den Units | Extra flex space | |
| 3 Bedroom Units | Spacious layout |
Amenities
Project Location
Note: The exact location of the project may vary from the address shown here
Walk Score

Priority List
Be the first one to know
By registering, you will be added to our database and may be contacted by a licensed real estate agent.

Why wait in Line?
Get Redstone SQR Condos Latest Info
Redstone SQR Condos is one of the condo homes in Calgary by StreetSide Developments (Calgary)
Browse our curated guides for buyers
Similar New Construction Homes in Calgary
Notify Me of New Projects
Send me information about new projects that are launching or selling
Join Condomonk community of 500,000+ Buyers & Investors today!

