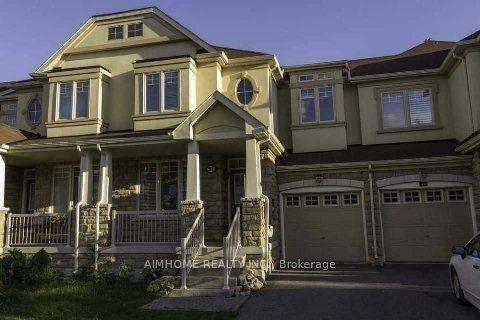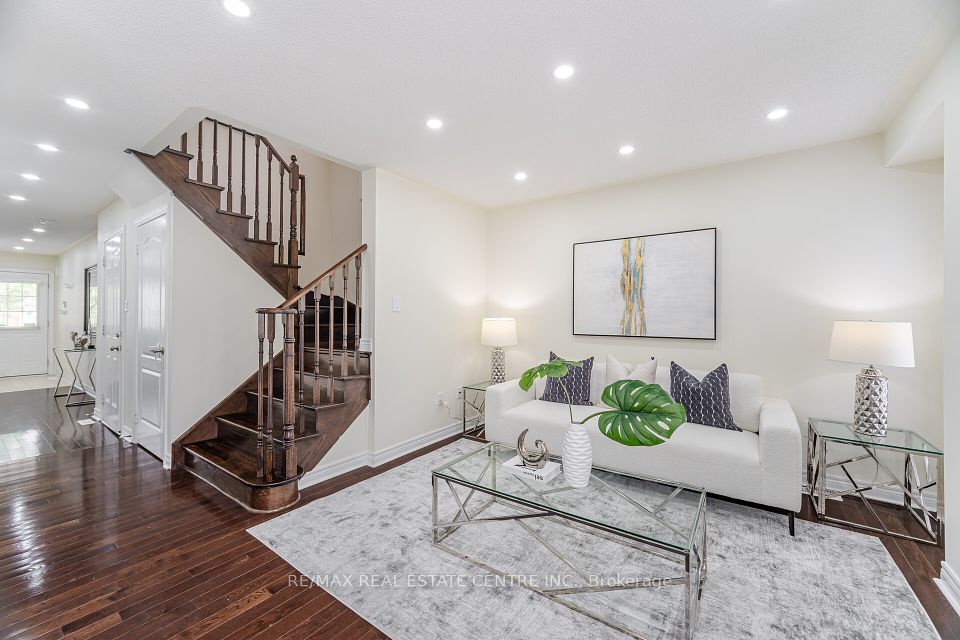$750,000
99 Barkdale Way, Whitby, ON L1N 0G1
Property Description
Property type
Att/Row/Townhouse
Lot size
N/A
Style
2-Storey
Approx. Area
1500-2000 Sqft
Room Information
| Room Type | Dimension (length x width) | Features | Level |
|---|---|---|---|
| Dining Room | 5.06 x 3.13 m | Large Window | Main |
| Kitchen | 1.69 x 3.58 m | W/O To Balcony | Main |
| Living Room | 3.39 x 6.27 m | Large Window | Main |
| Foyer | 2.67 x 2.28 m | N/A | Main |
About 99 Barkdale Way
This bright and spacious 3+1 bedroom 4 bathroom townhome is nestled in one of Whitbys most desirable neighbourhoods. The open-concept main floor features generous living and dining areas with a walkout to a private balcony, perfect for morning coffee or evening relaxation. The kitchen is clean, functional and filled with natural light, offering ample cabinetry and an ideal layout for everyday cooking and entertaining.Upstairs, the third bedroom wall has been removed to create a large second bedroom, perfect for a shared room, home office, or nursery. This can easily be converted back to a traditional three-bedroom layout at the buyers request. The finished basement includes a fourth bedroom and a full bathroom, providing excellent flexibility for guests or extended family.Beautifully maintained and move-in ready, this home is close to top-rated schools, parks, shopping, and transit. Perfect for families or investors alike.
Home Overview
Last updated
2 days ago
Virtual tour
None
Basement information
Partially Finished
Building size
--
Status
In-Active
Property sub type
Att/Row/Townhouse
Maintenance fee
$N/A
Year built
2024
Additional Details
Price Comparison
Location

Angela Yang
Sales Representative, ANCHOR NEW HOMES INC.
MORTGAGE INFO
ESTIMATED PAYMENT
Some information about this property - Barkdale Way

Book a Showing
Tour this home with Angela
I agree to receive marketing and customer service calls and text messages from Condomonk. Consent is not a condition of purchase. Msg/data rates may apply. Msg frequency varies. Reply STOP to unsubscribe. Privacy Policy & Terms of Service.












