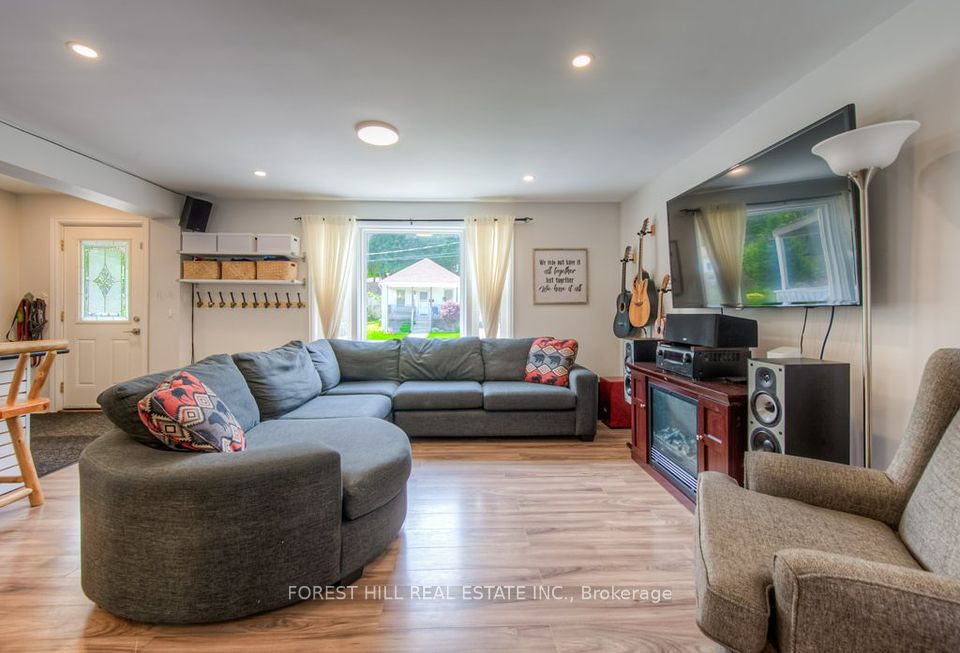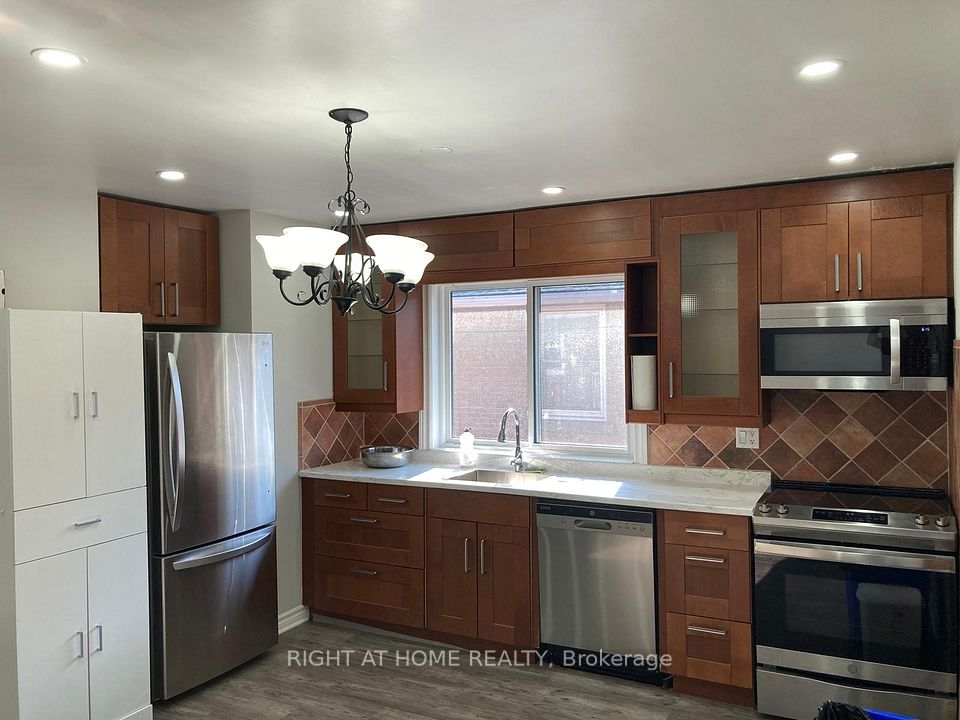$495,000
98 CAVERLY Road, Aylmer, ON N5H 2P4
Property Description
Property type
Detached
Lot size
N/A
Style
Bungalow
Approx. Area
1100-1500 Sqft
Room Information
| Room Type | Dimension (length x width) | Features | Level |
|---|---|---|---|
| Living Room | 5.46 x 4.6 m | Parquet | Main |
| Kitchen | 3.4 x 3.58 m | Pantry | Main |
| Dining Room | 2.19 x 3.7 m | N/A | Main |
| Primary Bedroom | 4.43 x 3.57 m | Double Closet | Main |
About 98 CAVERLY Road
Great first home or investment~ Take a look at this solid, brick bungalow located in a mature desirable area in a wonderful small town, close to all amenities. The main floor greets you with a large country sized eat-in kitchen, bright living room with original parquet flooring, 4 pc. Bathroom and 3 generous bedrooms. The spacious mostly finished basement holds a family room, den, storage, laundry with another 3 piece bathroom. Bonus basement potential with a separate side entrance and high ceilings that would be an ideal space for a future in-law suite. Complete with gas furnace and central air, 100 amp hydro service, metal roof, vinyl windows, 3 kitchen appliances, plenty of parking and a tidy fenced yard. Quick possession available
Home Overview
Last updated
1 day ago
Virtual tour
None
Basement information
Development Potential, Partially Finished
Building size
--
Status
In-Active
Property sub type
Detached
Maintenance fee
$N/A
Year built
--
Additional Details
Price Comparison
Location

Angela Yang
Sales Representative, ANCHOR NEW HOMES INC.
MORTGAGE INFO
ESTIMATED PAYMENT
Some information about this property - CAVERLY Road

Book a Showing
Tour this home with Angela
I agree to receive marketing and customer service calls and text messages from Condomonk. Consent is not a condition of purchase. Msg/data rates may apply. Msg frequency varies. Reply STOP to unsubscribe. Privacy Policy & Terms of Service.






