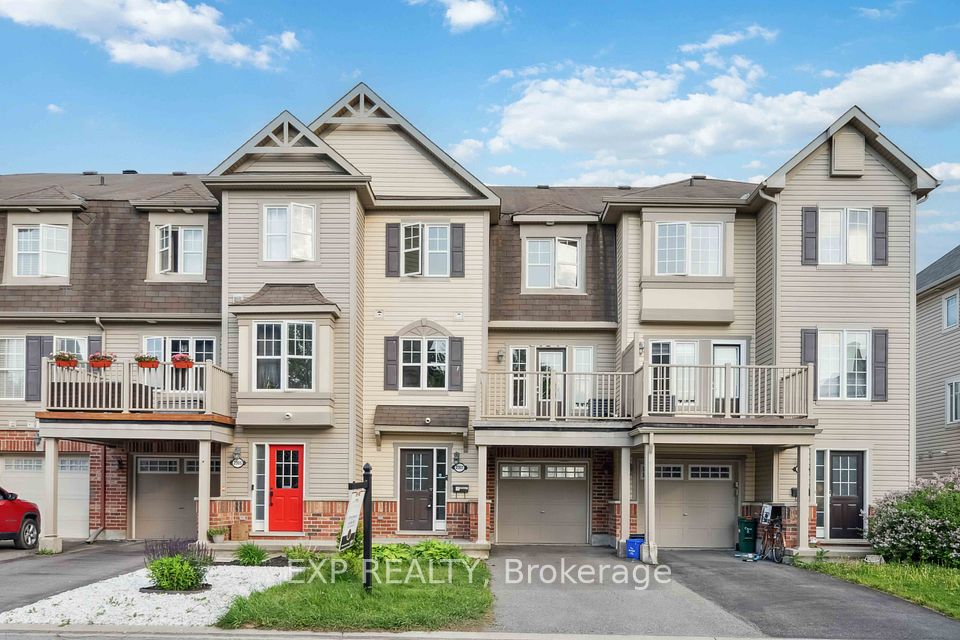$3,000
Last price change 7 hours ago
975 Whitlock Avenue, Milton, ON L9E 1S9
Property Description
Property type
Att/Row/Townhouse
Lot size
N/A
Style
3-Storey
Approx. Area
1100-1500 Sqft
Room Information
| Room Type | Dimension (length x width) | Features | Level |
|---|---|---|---|
| Foyer | N/A | Ceramic Floor, Access To Garage | Ground |
| Family Room | 4.56 x 4.15 m | Laminate, W/O To Balcony, California Shutters | Second |
| Dining Room | 2.56 x 4 m | Laminate, Large Window, California Shutters | Second |
| Kitchen | 4.09 x 2.7 m | Ceramic Floor, Stainless Steel Appl, Pantry | Second |
About 975 Whitlock Avenue
Welcome to this beautifully maintained Mattamy-built freehold townhome in a prime Milton location! Featuring 2 spacious bedrooms, each with its own private ensuite bathroom, and 3 washrooms in total. Enjoy modern finishes including laminate flooring throughout, elegant wood stairs, and stainless steel kitchen appliances. Entertain or relax on the large balcony, perfect for BBQs 2-car parking with attached garage and driveway. Located at Whitlock Ave & Thompson Rd S, you're just minutes to Milton Hospital, Milton GO Station, Beaty Library, and steps to YMCA Child Care, Cobban Neighbourhood Park, and major grocery stores like Fresco, Metro, Sobeys, and Food Basics. A must-see! convenient
Home Overview
Last updated
7 hours ago
Virtual tour
None
Basement information
None
Building size
--
Status
In-Active
Property sub type
Att/Row/Townhouse
Maintenance fee
$N/A
Year built
--
Additional Details
Location

Angela Yang
Sales Representative, ANCHOR NEW HOMES INC.
Some information about this property - Whitlock Avenue

Book a Showing
Tour this home with Angela
I agree to receive marketing and customer service calls and text messages from Condomonk. Consent is not a condition of purchase. Msg/data rates may apply. Msg frequency varies. Reply STOP to unsubscribe. Privacy Policy & Terms of Service.












