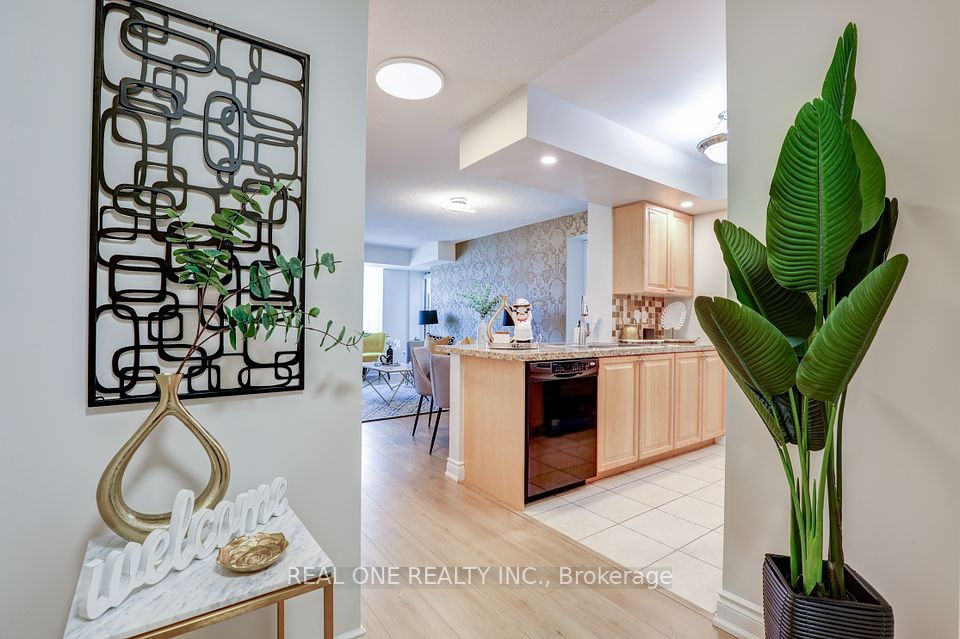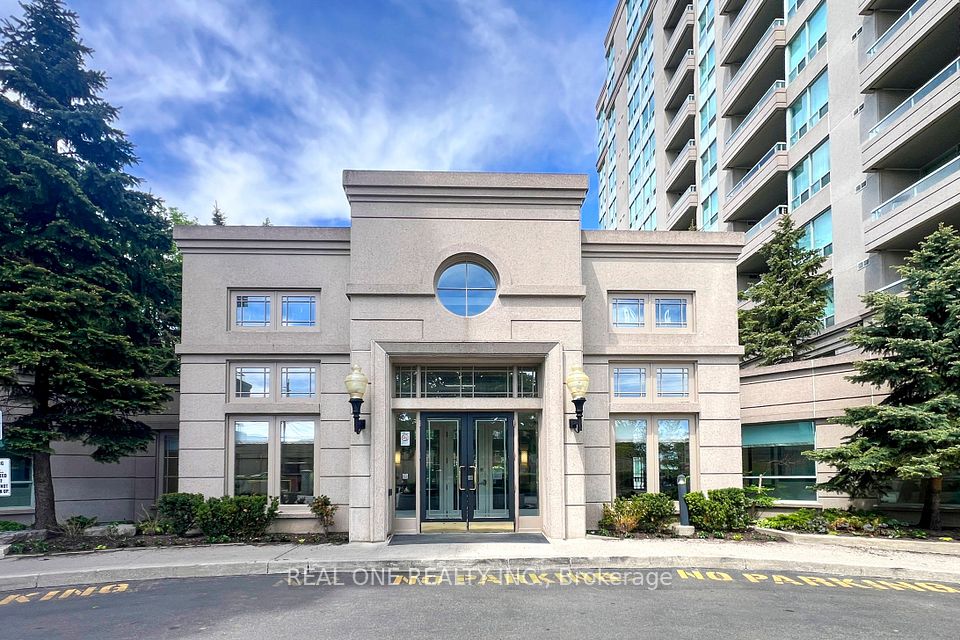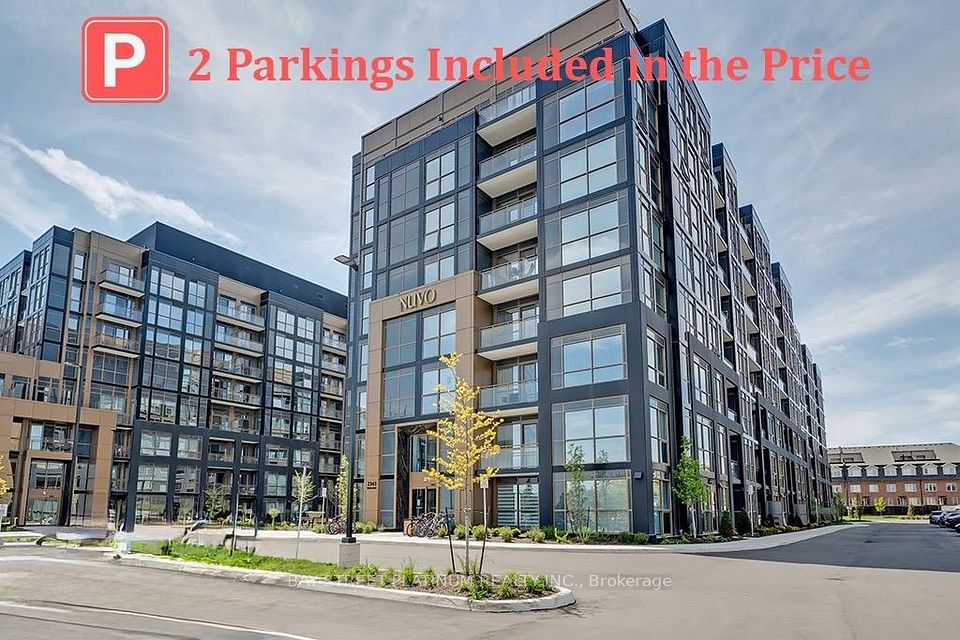$698,000
9506 Markham Road, Markham, ON L6E 0S5
Property Description
Property type
Condo Apartment
Lot size
N/A
Style
Apartment
Approx. Area
900-999 Sqft
Room Information
| Room Type | Dimension (length x width) | Features | Level |
|---|---|---|---|
| Living Room | 3.79 x 3.38 m | Laminate, Open Concept, W/O To Balcony | Flat |
| Kitchen | 4.74 x 3.07 m | Combined w/Dining, Laminate | Flat |
| Dining Room | 4.74 x 3.07 m | Combined w/Kitchen, Laminate, Open Concept | Flat |
| Primary Bedroom | 3.97 x 2.99 m | 4 Pc Ensuite, Laminate, Walk-In Closet(s) | Flat |
About 9506 Markham Road
**Stunning Views Of The City & Pond** Welcome to this corner unit at Upper Village Condos. This bright and spacious 2-bedroom, 2-bathroom home features an open-concept layout with abundant natural light. Fresh paint with new LED light. Enjoy a modern kitchen with stainless steel appliances, 9-foot ceilings, and laminate flooring throughout. Relax on the large open balcony with a quiet, unobstructed southwest Views Of The City & Pond. This Unit Include One parking and one locker. Conveniently located just a 6-minute walk to Mount Joy GO Station. Close to top-ranked schools including Wismer Public School, Mount Joy Public School, and Bur Oak Secondary School. Nearby shopping includes No Frills, Shoppers Drug Mart, Mint Leaf Plaza, CF Markville and more.
Home Overview
Last updated
11 hours ago
Virtual tour
None
Basement information
None
Building size
--
Status
In-Active
Property sub type
Condo Apartment
Maintenance fee
$700
Year built
--
Additional Details
Price Comparison
Location

Angela Yang
Sales Representative, ANCHOR NEW HOMES INC.
MORTGAGE INFO
ESTIMATED PAYMENT
Some information about this property - Markham Road

Book a Showing
Tour this home with Angela
I agree to receive marketing and customer service calls and text messages from Condomonk. Consent is not a condition of purchase. Msg/data rates may apply. Msg frequency varies. Reply STOP to unsubscribe. Privacy Policy & Terms of Service.












