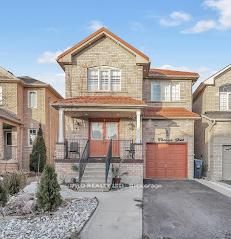$969,900
94 Sumersford Drive, Clarington, ON L1C 0P5
Property Description
Property type
Detached
Lot size
N/A
Style
2-Storey
Approx. Area
2000-2500 Sqft
Room Information
| Room Type | Dimension (length x width) | Features | Level |
|---|---|---|---|
| Living Room | 3.54 x 4.88 m | Hardwood Floor, Large Window, Combined w/Dining | Main |
| Dining Room | 3.54 x 4.88 m | Hardwood Floor, Large Window, Combined w/Living | Main |
| Kitchen | 4.69 x 4.07 m | Eat-in Kitchen, Breakfast Bar, W/O To Deck | Main |
| Family Room | 4.48 x 4.07 m | Hardwood Floor, Gas Fireplace, Open Concept | Main |
About 94 Sumersford Drive
This inviting, 2-storey, Jeffrey built home nestled on a quiet, family-friendly street between two parks (one with a splash pad) and steps from trails, grocery stores, restaurants, entertainment, and more. This prime location offers both walkable convenience and a peaceful setting. A covered front porch framed by raised garden beds welcomes you in. The 4-car driveway and the finished garage with insulated walls and ceiling has interior access and offers plenty of parking. Inside, the spacious foyer includes a walk-in closet and opens to a beautifully maintained main floor featuring 9ft ceilings and oak, hardwood flooring throughout. The combined living and dining room boasts large windows and timeless plantation shutters, which are also through-out the rest of the main and second floor. The open-concept family room includes a gas fireplace and pot lights and seamlessly connects to the eat-in kitchen. Perfect for gatherings, the kitchen features custom maple cabinetry, Carrera tile backsplash, under-cabinet lighting, a breakfast bar, and a walk-out to the deck, ideal for indoor-outdoor flow. A 2-pc bath completes the main level. Upstairs, the solid oak staircase, with Alpine white fluted spindles, leads to four generously-sized bedrooms including a bright, primary suite with a walk-in closet and 4-pc ensuite with a soaker tub and walk-in shower. A second 4-pc bath and convenient laundry room provide everyday function and comfort for the whole family. The basement offers large, above-grade windows, a rough-in for a 3pc bath and awaits your finishing touches. Enjoy a fully fenced backyard, great for pets and play, with a deck and beautiful, red cedar garden shed. A perfect blend of style, comfort, and location!
Home Overview
Last updated
6 hours ago
Virtual tour
None
Basement information
Unfinished
Building size
--
Status
In-Active
Property sub type
Detached
Maintenance fee
$N/A
Year built
--
Additional Details
Price Comparison
Location

Angela Yang
Sales Representative, ANCHOR NEW HOMES INC.
MORTGAGE INFO
ESTIMATED PAYMENT
Some information about this property - Sumersford Drive

Book a Showing
Tour this home with Angela
I agree to receive marketing and customer service calls and text messages from Condomonk. Consent is not a condition of purchase. Msg/data rates may apply. Msg frequency varies. Reply STOP to unsubscribe. Privacy Policy & Terms of Service.












