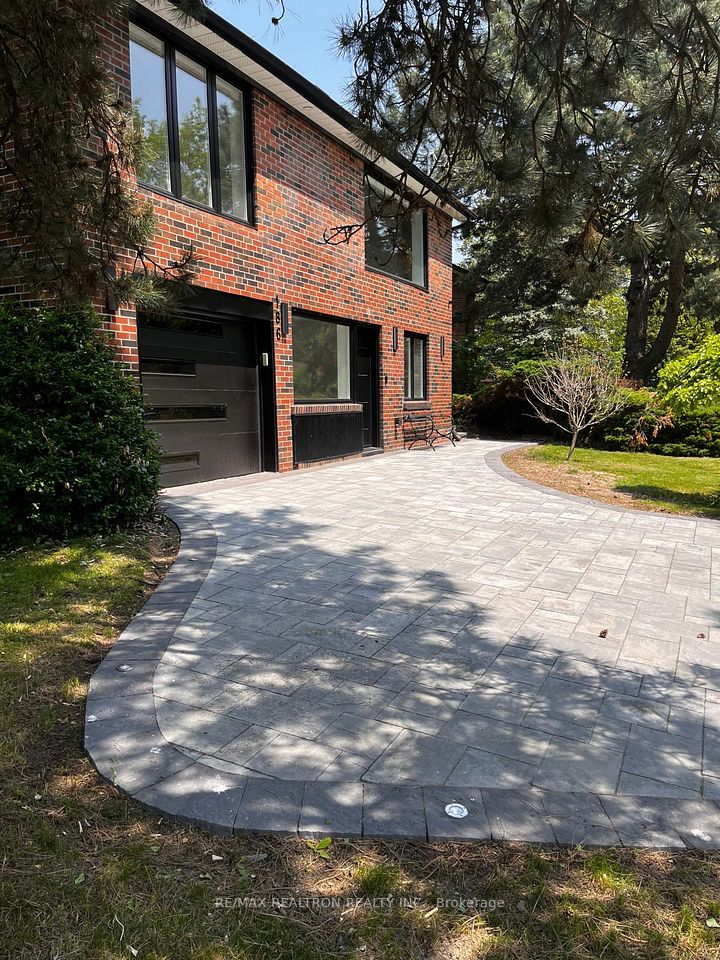$999,000
93 Nelson Street, Clarington, ON L1C 0A7
Property Description
Property type
Detached
Lot size
< .50
Style
Bungalow-Raised
Approx. Area
1100-1500 Sqft
Room Information
| Room Type | Dimension (length x width) | Features | Level |
|---|---|---|---|
| Living Room | 6.4 x 3.86 m | Crown Moulding, Hardwood Floor, Pot Lights | Main |
| Kitchen | 3.76 x 2.39 m | Quartz Counter, Centre Island, Pot Lights | Main |
| Dining Room | 3.76 x 2.39 m | W/O To Deck, Overlooks Ravine | Main |
| Primary Bedroom | 4.47 x 3.68 m | Vinyl Floor, 3 Pc Ensuite, Heated Floor | Main |
About 93 Nelson Street
This meticulously maintained raised bungalow offers an exceptional opportunity for both multi-family living and savvy investors!The main floor features an inviting, open-concept living space adorned with crown moulding, pot lights, and gleaming hardwood floors. The brand-new white eat-in kitchen is a standout, showcasing cabinetry to the ceiling, quartz countertops, new stainless steel appliances, and durable vinyl flooring. A central island adds functionality, and a walkout provides access to a spacious deck overlooking a fully fenced yard that backs directly onto the Bowmanville Conservation Area, offering peace, privacy, and nature at your doorstep.The primary bedroom retreat includes a modern ensuite with a walk-in shower, spacious vanity, heated floors, and stacked washer/dryer. A second bedroom and a beautifully updated 4-piece bath complete the main level.The fully finished lower level adds impressive versatility with a large open-concept kitchen featuring quartz counters, stainless steel appliances, and hardwood floors throughout. Above-grade windows allow for natural light, while the walk-out leads to a covered patio, creating a seamless blend of indoor-outdoor living. The cozy family room is enhanced by an electric fireplace, and a third bedroom and additional 4-piece bath complete the lower level. Steps to Nelson Park, scenic biking and walking trails, Bowmanville Creek, and great schools. Just minutes to downtown historic Bowmanville, restaurants, shopping, and HWY 401. Furnace 2021, Roof 2024, Blown-in Insulation 2024, Kitchen 2025
Home Overview
Last updated
11 hours ago
Virtual tour
None
Basement information
Finished with Walk-Out
Building size
--
Status
In-Active
Property sub type
Detached
Maintenance fee
$N/A
Year built
--
Additional Details
Price Comparison
Location

Angela Yang
Sales Representative, ANCHOR NEW HOMES INC.
MORTGAGE INFO
ESTIMATED PAYMENT
Some information about this property - Nelson Street

Book a Showing
Tour this home with Angela
I agree to receive marketing and customer service calls and text messages from Condomonk. Consent is not a condition of purchase. Msg/data rates may apply. Msg frequency varies. Reply STOP to unsubscribe. Privacy Policy & Terms of Service.












