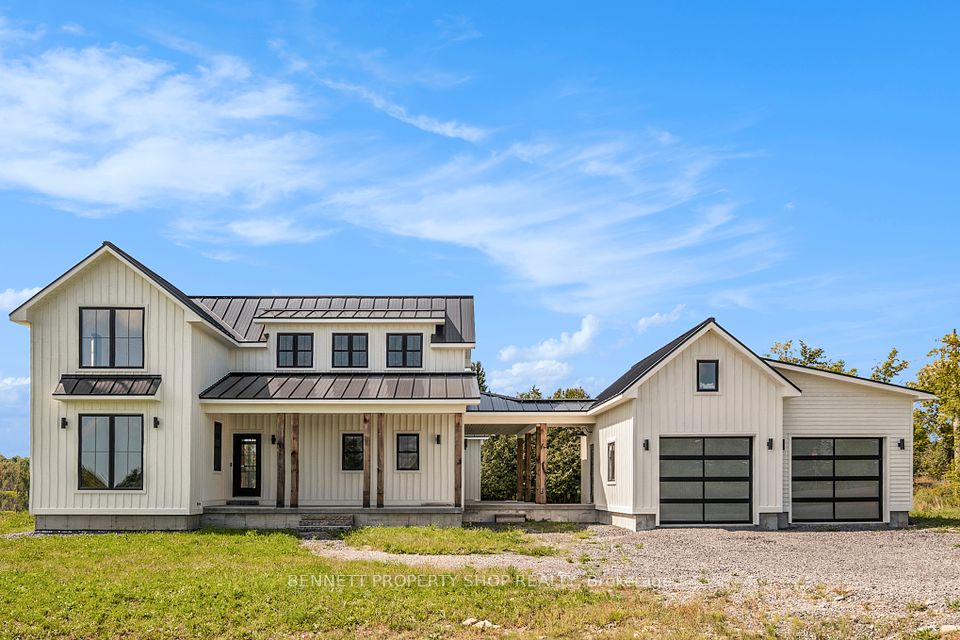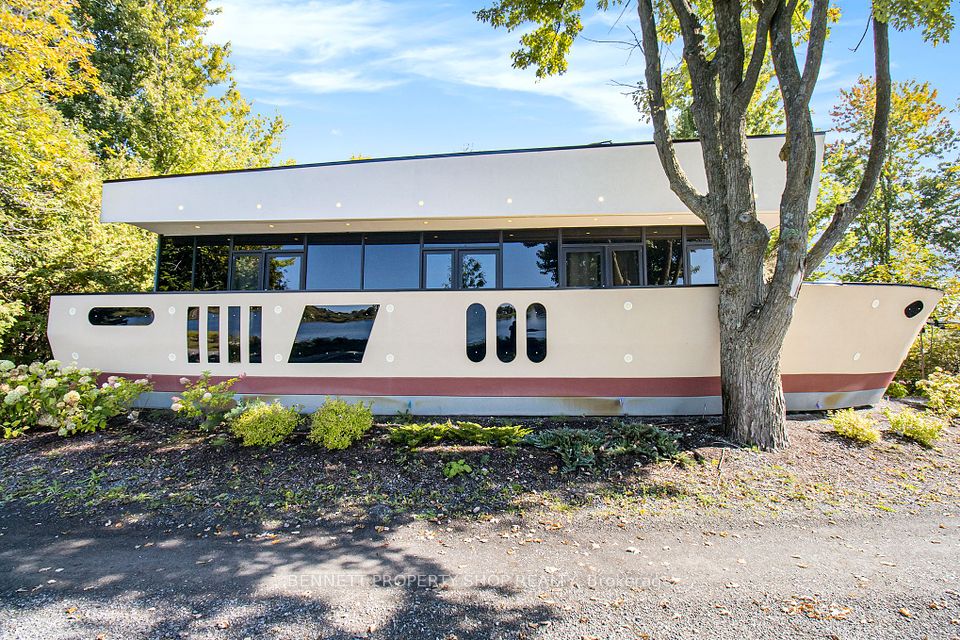$930,000
93 Compton Crescent, Bradford West Gwillimbury, ON L3Z 2X7
Property Description
Property type
Detached
Lot size
N/A
Style
Bungalow-Raised
Approx. Area
1100-1500 Sqft
Room Information
| Room Type | Dimension (length x width) | Features | Level |
|---|---|---|---|
| Kitchen | 3.66 x 3.1 m | Eat-in Kitchen, Stone Counters, Overlooks Backyard | Main |
| Breakfast | 3.17 x 3.05 m | Open Concept, Large Window, W/O To Deck | Main |
| Living Room | 5.08 x 3.43 m | Hardwood Floor, Large Window, Overlooks Frontyard | Main |
| Dining Room | 3.63 x 2.74 m | Hardwood Floor, Overlooks Backyard | Main |
About 93 Compton Crescent
Welcome to 93 Compton Crescent; a refreshed raised-brick bungalow where curb appeal, comfort & location meet in seamless harmony. Ideally situated on the quieter, sidewalk-free side & surrounded by mature landscaping with no rear neighbours, this home offers rare privacy in one of Bradfords most established & beloved neighbourhoods. Inside, large windows flood the space w natural light, highlighting beautiful hardwood floors (2020) & freshly painted designer-neutral walls (2025). A smart floor plan tucks 3 well-proportioned bedrooms away from main living areas, ensuring peaceful rest & privacy. The heart of the home is the bright eat-in kitchen, perfect for casual meals & family connection. The welcoming front living room invites conversation, while the rear formal dining room overlooks the backyard & can easily convert to a home office, or playroom. A graceful oak staircase leads to finished lower level featuring large above-grade windows, gas fireplace & full 4-pc bathroom; creating a versatile space ideal for guests, teens, or even future in-law suite. Garage access to inside adds day-to-day convenience & opens the door to multi-generational living possibilities. The unfinished portion offers ample storage or room to customize a gym/workshop/studio. Step outside to a multi-tiered deck, charming gazebo & fully fenced yard; offering peace, privacy & the perfect setting for entertaining or simply relaxing in the fresh air. The double-car garage + 4-car driveway (no sidewalk!) is ideal for multi-vehicle households; a rare find in Bradford. Pride of ownership shines through major updates including: furnace (2021), A/C (2019), windows/roof (2009), kitchen flooring (2020), front/back doors (2019) lighting fixtures (2025). Located just minutes from respected schools, parks, transit & everyday amenities; not to mention the BONUS of the upcoming Bradford By-pass, this thoughtfully upgraded, move-in-ready home offers the space, style & community your family deserves!
Home Overview
Last updated
1 day ago
Virtual tour
None
Basement information
Partially Finished, Separate Entrance
Building size
--
Status
In-Active
Property sub type
Detached
Maintenance fee
$N/A
Year built
2024
Additional Details
Price Comparison
Location

Angela Yang
Sales Representative, ANCHOR NEW HOMES INC.
MORTGAGE INFO
ESTIMATED PAYMENT
Some information about this property - Compton Crescent

Book a Showing
Tour this home with Angela
I agree to receive marketing and customer service calls and text messages from Condomonk. Consent is not a condition of purchase. Msg/data rates may apply. Msg frequency varies. Reply STOP to unsubscribe. Privacy Policy & Terms of Service.












