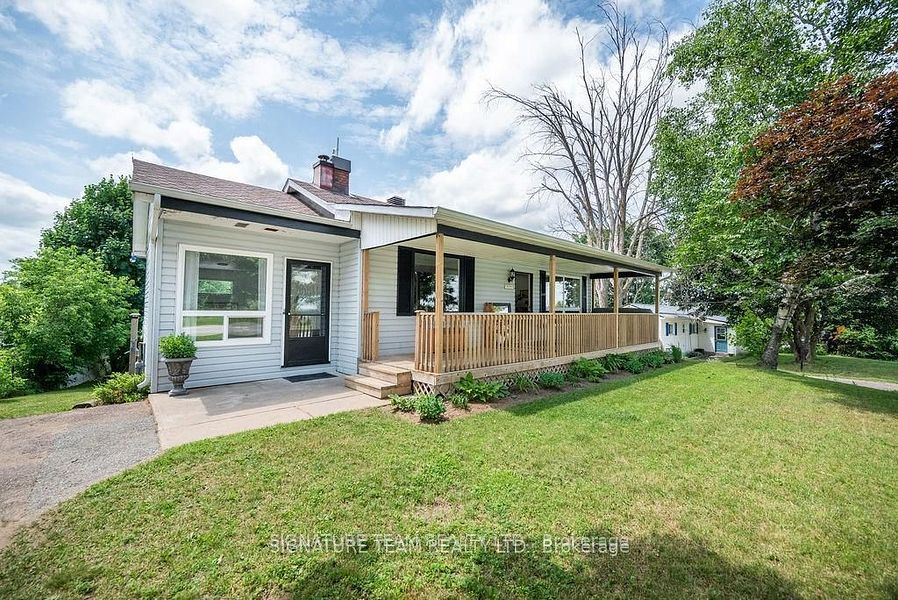$2,750
92 Richardson Drive, Aurora, ON L4G 1Z5
Property Description
Property type
Detached
Lot size
N/A
Style
Bungalow
Approx. Area
700-1100 Sqft
Room Information
| Room Type | Dimension (length x width) | Features | Level |
|---|---|---|---|
| Living Room | 4.27 x 4.09 m | Hardwood Floor, Bay Window | Main |
| Kitchen | 5.27 x 5.27 m | Hardwood Floor, Stainless Steel Appl, Eat-in Kitchen | Main |
| Breakfast | 2.9 x 2.46 m | Hardwood Floor, Pot Lights, Combined w/Kitchen | Main |
| Primary Bedroom | 3.28 x 3.3 m | Hardwood Floor, Double Closet, Bay Window | Main |
About 92 Richardson Drive
*Main Floor Only* Lovely updated bungalow in prime Aurora Highlands! Enjoy a modern eat-in kitchen with white stone countertops and plenty of cupboard space. Beautiful hardwood floors throughout. Updated bathroom with rain shower. The third bedroom can be used as a dining room. Walk out from the second bedroom to a large private sundeck and exclusive treed backyard. Tenant pays 2/3 of all utilities. Includes 2 parking spots on the left side of the driveway.
Home Overview
Last updated
5 hours ago
Virtual tour
None
Basement information
None
Building size
--
Status
In-Active
Property sub type
Detached
Maintenance fee
$N/A
Year built
--
Additional Details
Location

Angela Yang
Sales Representative, ANCHOR NEW HOMES INC.
Some information about this property - Richardson Drive

Book a Showing
Tour this home with Angela
I agree to receive marketing and customer service calls and text messages from Condomonk. Consent is not a condition of purchase. Msg/data rates may apply. Msg frequency varies. Reply STOP to unsubscribe. Privacy Policy & Terms of Service.






