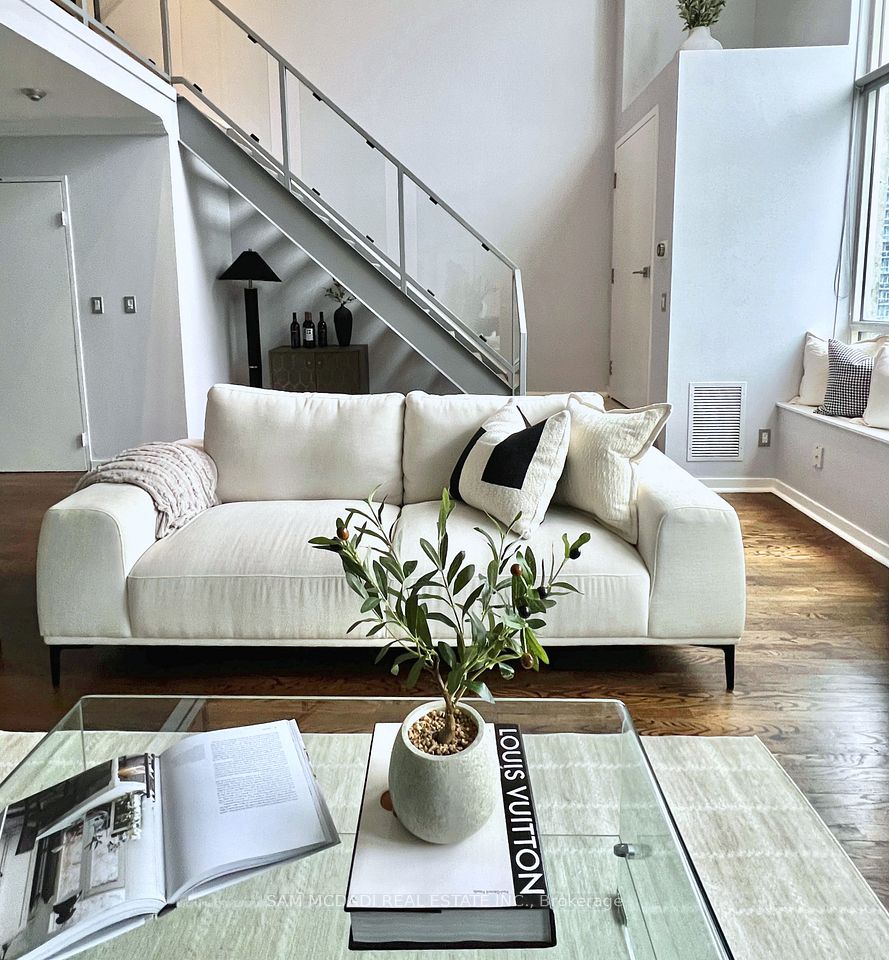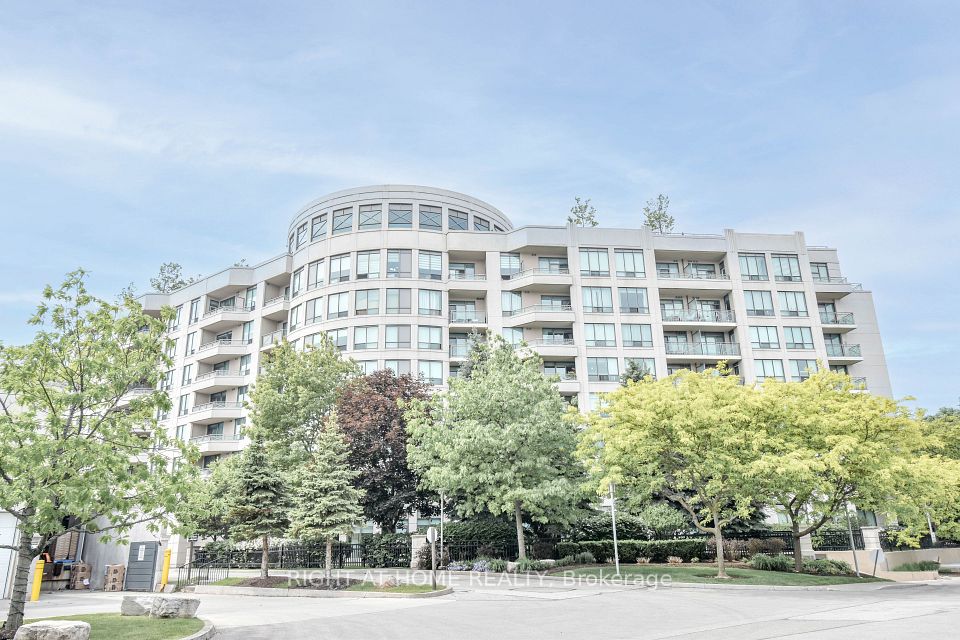$750,000
9000 Jane Street, Vaughan, ON L4K 0M6
Property Description
Property type
Condo Apartment
Lot size
N/A
Style
Apartment
Approx. Area
800-899 Sqft
Room Information
| Room Type | Dimension (length x width) | Features | Level |
|---|---|---|---|
| Kitchen | N/A | Stainless Steel Appl, Quartz Counter, Centre Island | Flat |
| Living Room | N/A | Open Concept, Hardwood Floor, W/O To Balcony | Flat |
| Primary Bedroom | N/A | 4 Pc Ensuite, Hardwood Floor, Large Window | Flat |
| Bedroom 2 | N/A | Hardwood Floor, Closet, Window | Flat |
About 9000 Jane Street
Absolutely Stunning Corner Unit in Prime Vaughan Location! Welcome to this beautifully upgraded condo featuring 10-foot ceilings and floor-to-ceiling windows that flood the space with natural light and offer spectacular views. This rare corner unit boasts high-end finishes throughout, including custom closet organizers, designer light fixtures, and luxury window coverings. The spacious layout is both stylish and functional, with walk-in closets, modern upgrades, and an airy open-concept feel. Enjoy the convenience of being walking distance to Vaughan Mills Mall, public transit, dining, and entertainment. Located in a well-managed building with exceptional amenities, this unit truly has it all comfort, elegance, and an unbeatable location. Dont miss the opportunity to own this incredible condo in the heart of Vaughan!
Home Overview
Last updated
1 day ago
Virtual tour
None
Basement information
None
Building size
--
Status
In-Active
Property sub type
Condo Apartment
Maintenance fee
$660.64
Year built
--
Additional Details
Price Comparison
Location

Angela Yang
Sales Representative, ANCHOR NEW HOMES INC.
MORTGAGE INFO
ESTIMATED PAYMENT
Some information about this property - Jane Street

Book a Showing
Tour this home with Angela
I agree to receive marketing and customer service calls and text messages from Condomonk. Consent is not a condition of purchase. Msg/data rates may apply. Msg frequency varies. Reply STOP to unsubscribe. Privacy Policy & Terms of Service.






