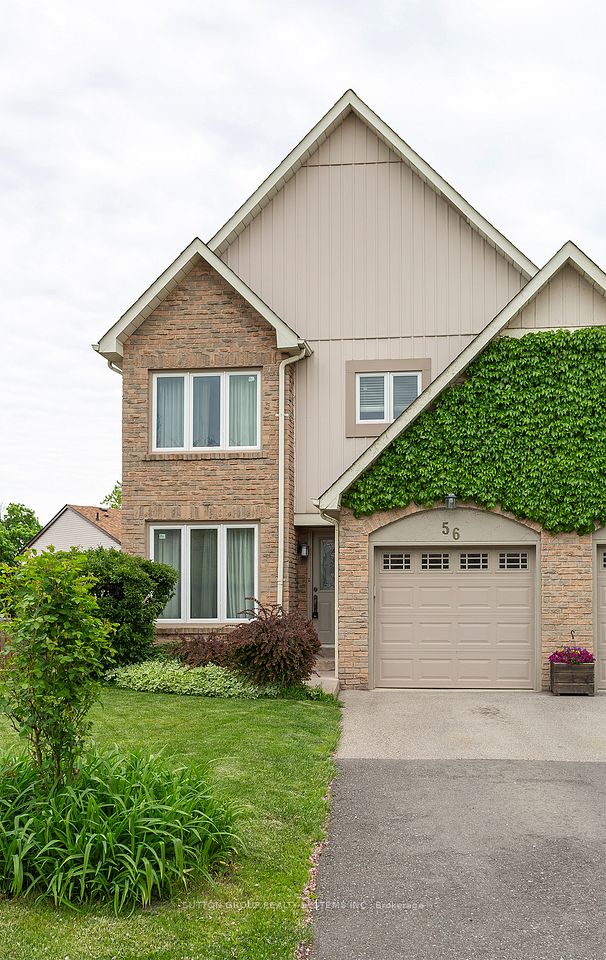$559,900
9 Tilipe Road, London East, ON N5Z 2X3
Property Description
Property type
Semi-Detached
Lot size
< .50
Style
Bungalow
Approx. Area
700-1100 Sqft
Room Information
| Room Type | Dimension (length x width) | Features | Level |
|---|---|---|---|
| Living Room | 4.52 x 4.42 m | N/A | Main |
| Dining Room | 2.89 x 2.54 m | N/A | Main |
| Kitchen | 3.1 x 2.54 m | N/A | Main |
| Bedroom | 3.3 x 2.54 m | N/A | Main |
About 9 Tilipe Road
Move-in ready and beautifully updated one floor semi! Step into this freshly painted home, complete with an attached garage, cement driveway/patio and covered front porch. Inside you will find a bright open concept living and dining room that flows seamlessly into a modern kitchen featuring an island, perfect for entertaining. Recent updates include, shingles (2020), furnace & A/C, windows, flooring, kitchen & bathrooms. The side entrance offers excellent potential for an in-law suite, with a fully furnished lower level ready to accommodate. This beautifully finished home is truly one of a kind, don't miss your chance to make it yours. Measurements are approximate.
Home Overview
Last updated
12 hours ago
Virtual tour
None
Basement information
Development Potential, Finished
Building size
--
Status
In-Active
Property sub type
Semi-Detached
Maintenance fee
$N/A
Year built
--
Additional Details
Price Comparison
Location

Angela Yang
Sales Representative, ANCHOR NEW HOMES INC.
MORTGAGE INFO
ESTIMATED PAYMENT
Some information about this property - Tilipe Road

Book a Showing
Tour this home with Angela
I agree to receive marketing and customer service calls and text messages from Condomonk. Consent is not a condition of purchase. Msg/data rates may apply. Msg frequency varies. Reply STOP to unsubscribe. Privacy Policy & Terms of Service.












