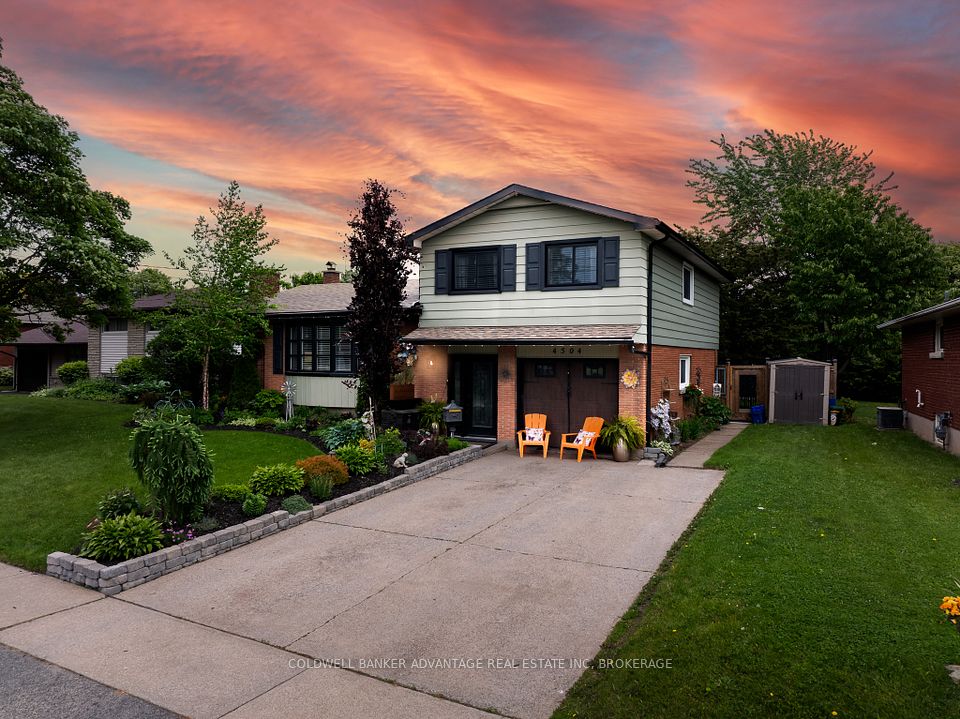$959,900
9 Tarrison Street, Brantford, ON N3V 0B1
Property Description
Property type
Detached
Lot size
N/A
Style
2-Storey
Approx. Area
2500-3000 Sqft
Room Information
| Room Type | Dimension (length x width) | Features | Level |
|---|---|---|---|
| Foyer | 3.59 x 2.75 m | Tile Floor | Main |
| Dining Room | 4.71 x 4.66 m | Combined w/Living | Main |
| Living Room | 4.38 x 4.51 m | Combined w/Dining, Fireplace | Main |
| Kitchen | 3.46 x 3.81 m | Tile Floor, Open Concept, Stainless Steel Appl | Main |
About 9 Tarrison Street
Welcome to this beautifully upgraded 2-year-old home, located in one of Brantford's most exciting and fast-growing neighborhoods. This Glass wing Eight, Elevation C model offers a striking full brick and stone exterior, along with a spacious double car garage. Step inside to discover a thoughtfully designed layout featuring 9-foot ceilings on the main floor, an open-concept living space, and elegant upgraded oak staircase. The living room is warm and inviting with a cozy gas fireplace, perfect for relaxing evenings. Enjoy the sun-filled family room, complete with double doors leading to a private balcony ideal for morning coffee or evening sunsets. Thousands spent on premium upgrades, High Ceiling in Basement, Modern kitchen and open breakfast space, perfect for entertaining. Situated just minutes from Highway 403, the Grand River, Downtown Brantford, Wilfrid Laurier University, Brantford General Hospital, YMCA, schools, golf courses, trails, and parks this home offers unmatched convenience and lifestyle. A perfect blend of style, comfort, and location don't miss this exceptional opportunity. NOTE: This Property is virtually staged.
Home Overview
Last updated
2 days ago
Virtual tour
None
Basement information
Unfinished
Building size
--
Status
In-Active
Property sub type
Detached
Maintenance fee
$N/A
Year built
--
Additional Details
Price Comparison
Location

Angela Yang
Sales Representative, ANCHOR NEW HOMES INC.
MORTGAGE INFO
ESTIMATED PAYMENT
Some information about this property - Tarrison Street

Book a Showing
Tour this home with Angela
I agree to receive marketing and customer service calls and text messages from Condomonk. Consent is not a condition of purchase. Msg/data rates may apply. Msg frequency varies. Reply STOP to unsubscribe. Privacy Policy & Terms of Service.












