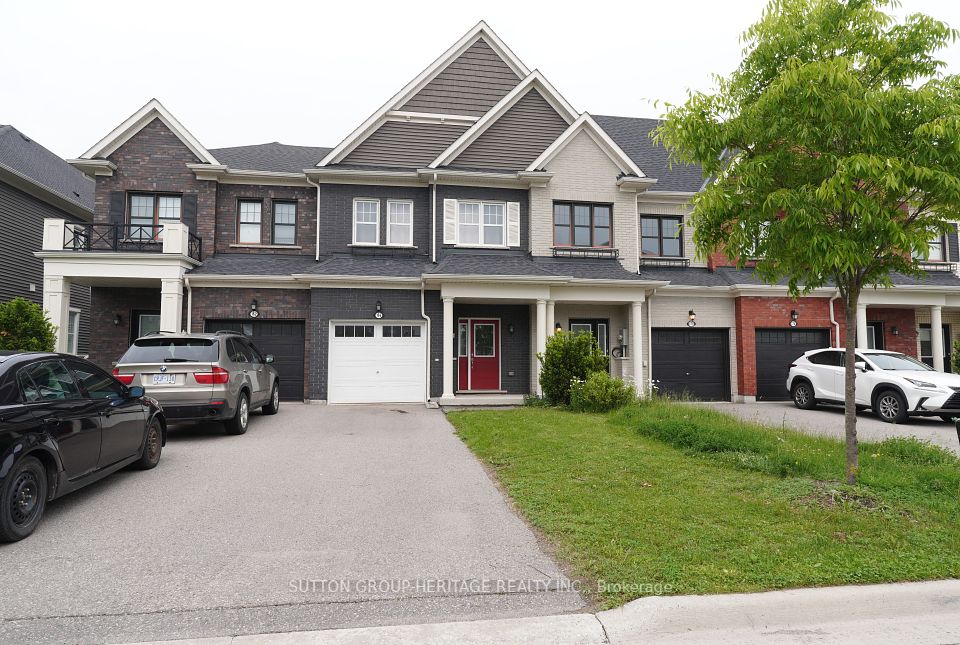$529,000
9 Conestoga Road, Woodstock, ON N4T 1H7
Property Description
Property type
Att/Row/Townhouse
Lot size
N/A
Style
2-Storey
Approx. Area
1100-1500 Sqft
Room Information
| Room Type | Dimension (length x width) | Features | Level |
|---|---|---|---|
| Foyer | 1.34 x 1.66 m | N/A | Main |
| Kitchen | 2.51 x 5.38 m | Large Window, Renovated | Main |
| Dining Room | 4.14 x 2.67 m | Open Concept | Main |
| Living Room | 6.44 x 3.47 m | W/O To Deck, Vaulted Ceiling(s) | Main |
About 9 Conestoga Road
Find Your Harmony in Woodstock. If you're looking for a home that hits all the right notes, 9 Conestoga Road might just be your greatest hit yet. Tucked into a friendly, amenity-rich neighbourhood in north Woodstock, this south-facing, freehold townhouse brings the light, the layout, and the low-maintenance lifestyle. No fees, no compromises, and a note-worthy list of upgrades.You may have seen similar homes on the street, but this one's no fledgling opening act. With over $70K in thoughtful updates and pride of ownership throughout, this is the headliner of the festival. Pass the landscaped garden and step inside to a main floor that knows how to make an entrance. The renovated kitchen is bright and storage-savvy, ready for anything from weekday mac-and-cheese to weekend showstoppers. Just beyond, a half-vaulted ceiling with skylights and 10-foot sliding doors flood the living room with natural light and lead to a picture-perfect backyard. A retractable pergola on a spacious deck invites you to unwind or host an outdoor encore. Upstairs, three bedrooms strike the right chord between comfort and function, including a peaceful primary with stay-a-while energy. The bathrooms shine with new sinks, faucets, toilets, and a fresh bathtub. New trim, doors, hardware, and light fixtures complete the look. Downstairs offers a partially finished basement and a massive cold room. The garage is winter-ready, and the home's layout just works. No odd corners, no wasted space. Additional recent upgrades include: newer windows, furnace with dehumidifier, central air, owned hot water tank, water softener, and updated flooring throughout. Even the garage door and walkway got a glow-up. Clean, bright, and easy to love, this is Woodstock living at full volume.
Home Overview
Last updated
3 hours ago
Virtual tour
None
Basement information
Partially Finished
Building size
--
Status
In-Active
Property sub type
Att/Row/Townhouse
Maintenance fee
$N/A
Year built
2024
Additional Details
Price Comparison
Location

Angela Yang
Sales Representative, ANCHOR NEW HOMES INC.
MORTGAGE INFO
ESTIMATED PAYMENT
Some information about this property - Conestoga Road

Book a Showing
Tour this home with Angela
I agree to receive marketing and customer service calls and text messages from Condomonk. Consent is not a condition of purchase. Msg/data rates may apply. Msg frequency varies. Reply STOP to unsubscribe. Privacy Policy & Terms of Service.












