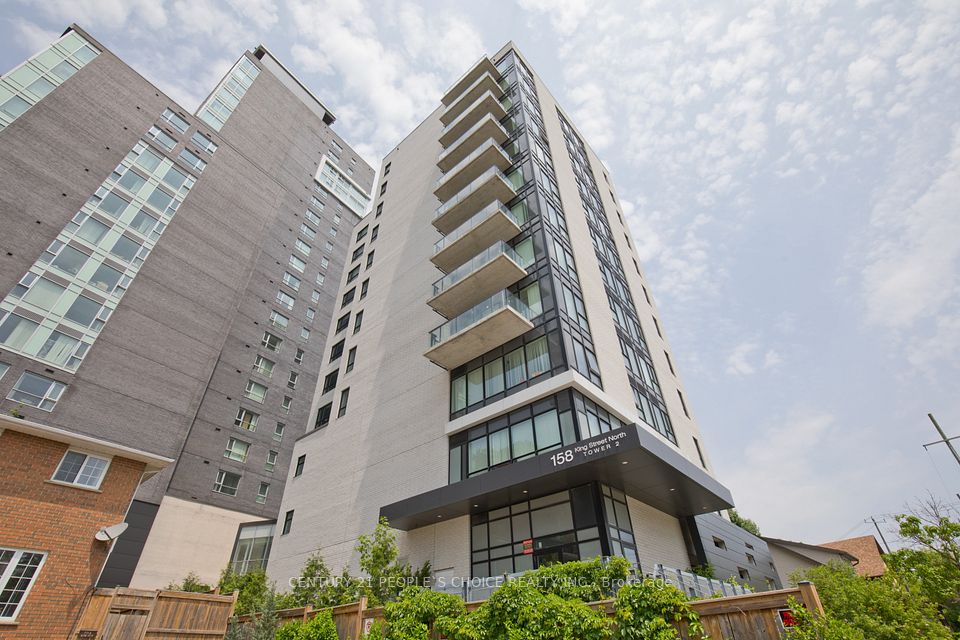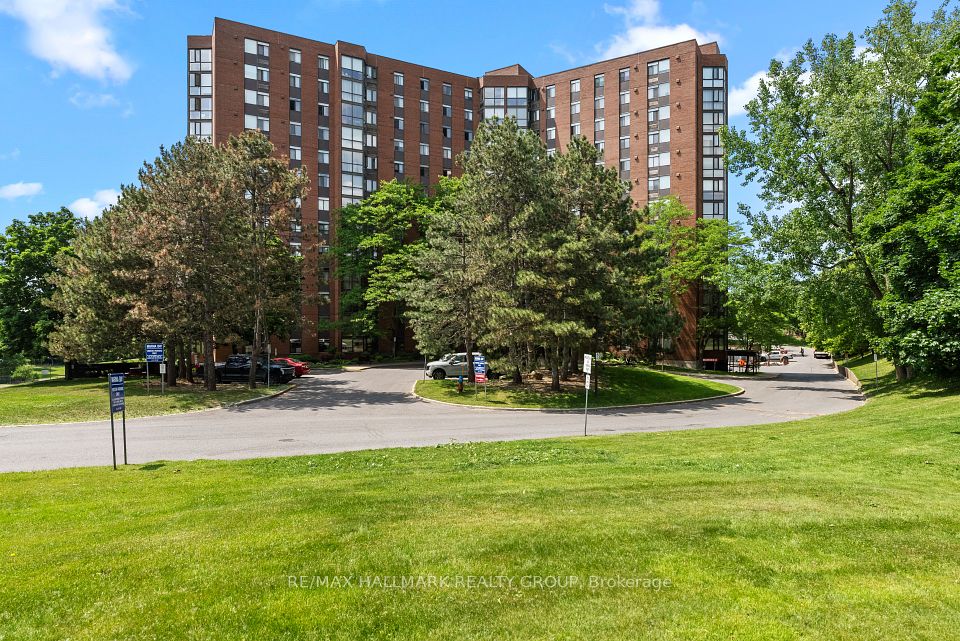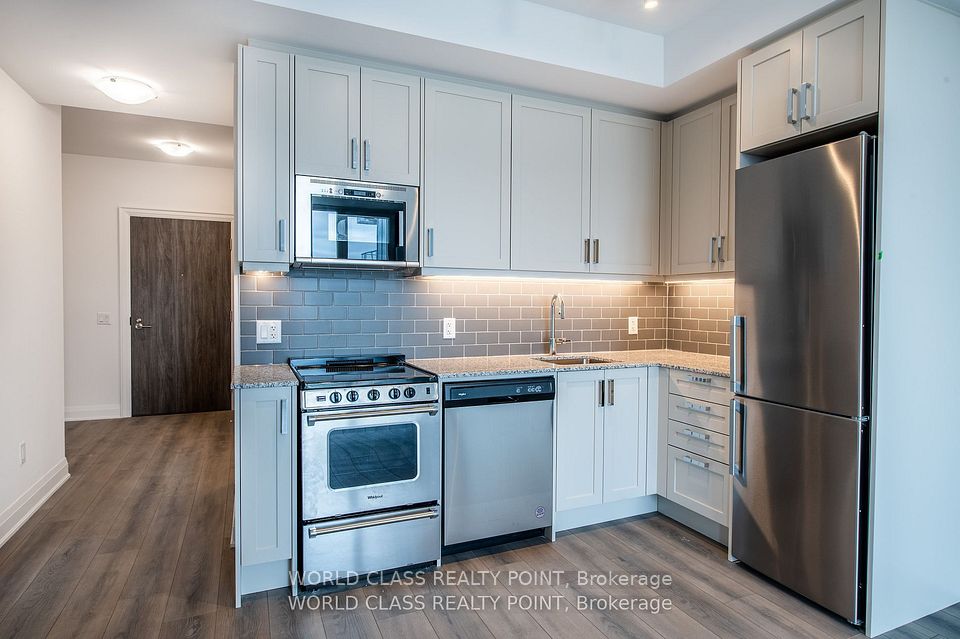$524,900
89 Ridout Street, London South, ON N6C 3X2
Property Description
Property type
Condo Apartment
Lot size
N/A
Style
Apartment
Approx. Area
1400-1599 Sqft
Room Information
| Room Type | Dimension (length x width) | Features | Level |
|---|---|---|---|
| Foyer | 3.23 x 2.9 m | N/A | Main |
| Living Room | 5.69 x 3.99 m | N/A | Main |
| Kitchen | 3.99 x 2.67 m | N/A | Main |
| Den | 3.02 x 2.97 m | N/A | Main |
About 89 Ridout Street
Condo opportunity in vibrant Old South. Top floor corner unit in a desirable building steps from Wortley Village & walking distance to Downtown. This 2 bedroom + den, 2 bathroom condo offers 1,425 sq ft of living space with an open-concept layout and large windows throughout. Highlights include; Spacious foyer with ample closet space, In-suite laundry, Kitchen featuring plenty of cabinetry with pull-out drawers, stainless steel appliances, and a large island with breakfast bar, Dining and living areas offering natural light, California shutters, and patio door access to a private balcony with a sleek glass railing. The primary bedroom includes a walk-in closet and ensuite bathroom with tiled shower, glass enclosure, and dual sinks. Second bedroom ideal for guest & the handy den offers an ideal space for home office, study space or optional third bedroom. The building includes controlled entry, exercise room, & assigned parking space. Close to churches, schools and hospitals. Walking distance to Thames Park, Canada Life Place, Covent Garden Market, and Thames Valley Parkway walking and bike paths. Enjoy this low maintenance condo living in a sought after location with quick access to shopping, green space, and transit.
Home Overview
Last updated
8 hours ago
Virtual tour
None
Basement information
None
Building size
--
Status
In-Active
Property sub type
Condo Apartment
Maintenance fee
$603
Year built
--
Additional Details
Price Comparison
Location

Angela Yang
Sales Representative, ANCHOR NEW HOMES INC.
MORTGAGE INFO
ESTIMATED PAYMENT
Some information about this property - Ridout Street

Book a Showing
Tour this home with Angela
I agree to receive marketing and customer service calls and text messages from Condomonk. Consent is not a condition of purchase. Msg/data rates may apply. Msg frequency varies. Reply STOP to unsubscribe. Privacy Policy & Terms of Service.






