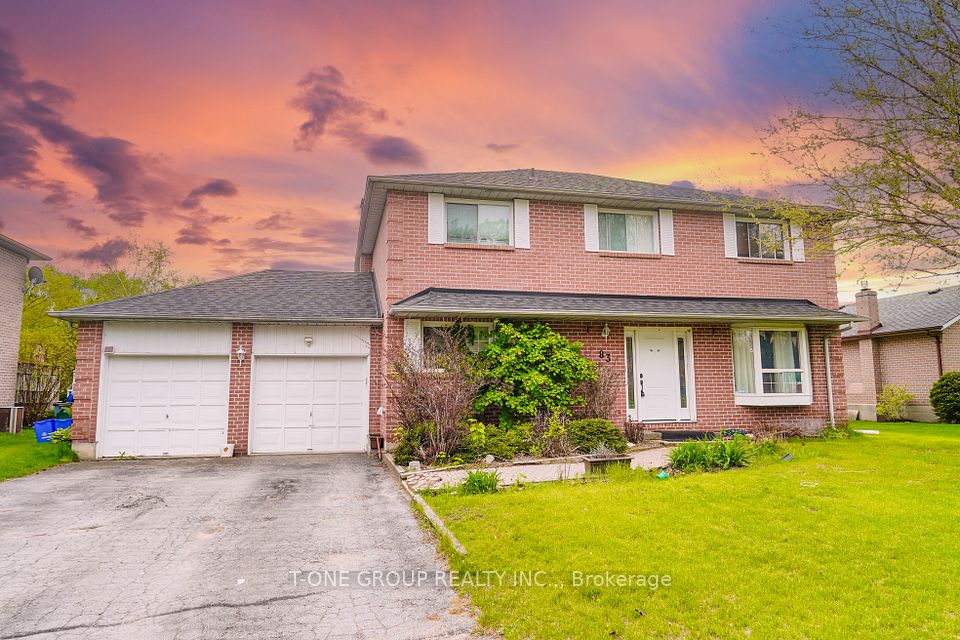$13,500
88 South Kingsway Way, Toronto W01, ON M6S 3T3
Property Description
Property type
Detached
Lot size
N/A
Style
2-Storey
Approx. Area
3000-3500 Sqft
Room Information
| Room Type | Dimension (length x width) | Features | Level |
|---|---|---|---|
| Foyer | 3.2 x 2.39 m | 2 Pc Bath, Double Closet | Ground |
| Living Room | 5.03 x 3.78 m | Gas Fireplace, Overlooks Ravine, Hardwood Floor | Ground |
| Dining Room | 5.79 x 3.96 m | Overlooks Ravine, W/O To Deck, Hardwood Floor | Ground |
| Kitchen | 4.57 x 4.62 m | Open Concept, Stainless Steel Appl, Hardwood Floor | Ground |
About 88 South Kingsway Way
Step into a sanctuary of modern luxury and impeccable design! This exquisite 4000+ sq ft contemporary masterpiece, crafted by David Peterson Architect Inc., offers a unique blend of functionality and elegance. Featuring 3+1 bedrooms, 4 baths, and a lush garden atrium, this home is a serene retreat in a private woodland setting with breathtaking seasonal views. Located just minutes from downtown, the airport, and Bloor West Village, this rare offering boasts top-of-the-line finishes, including natural maple and Statuario accents throughout. Enjoy the convenience of Samsung and Bosch appliances, a custom sauna, a swim spa, an EV charger, and a separate suite perfect for in-laws or nannies. This home truly offers a luxurious retreat for all members of the family!
Home Overview
Last updated
19 hours ago
Virtual tour
None
Basement information
Finished
Building size
--
Status
In-Active
Property sub type
Detached
Maintenance fee
$N/A
Year built
--
Additional Details
Location

Angela Yang
Sales Representative, ANCHOR NEW HOMES INC.
Some information about this property - South Kingsway Way

Book a Showing
Tour this home with Angela
I agree to receive marketing and customer service calls and text messages from Condomonk. Consent is not a condition of purchase. Msg/data rates may apply. Msg frequency varies. Reply STOP to unsubscribe. Privacy Policy & Terms of Service.












