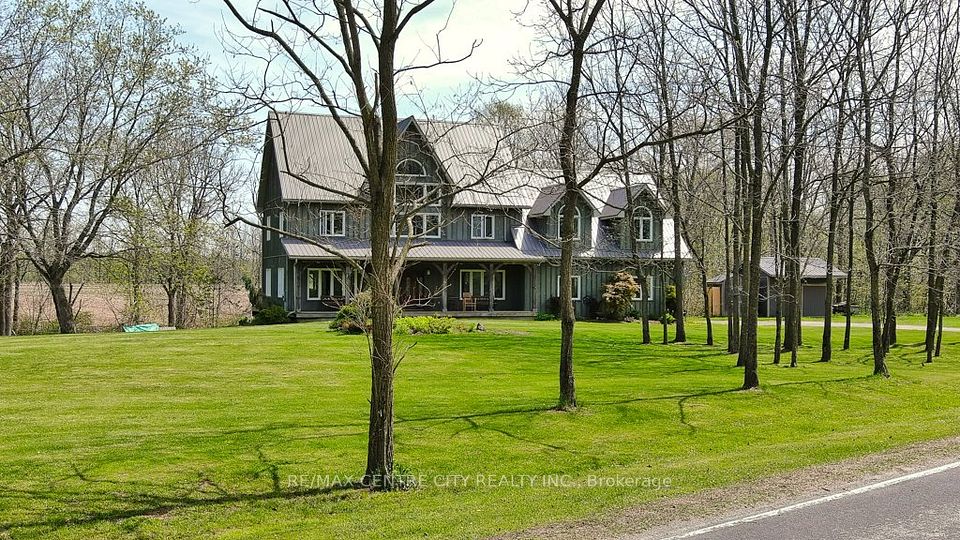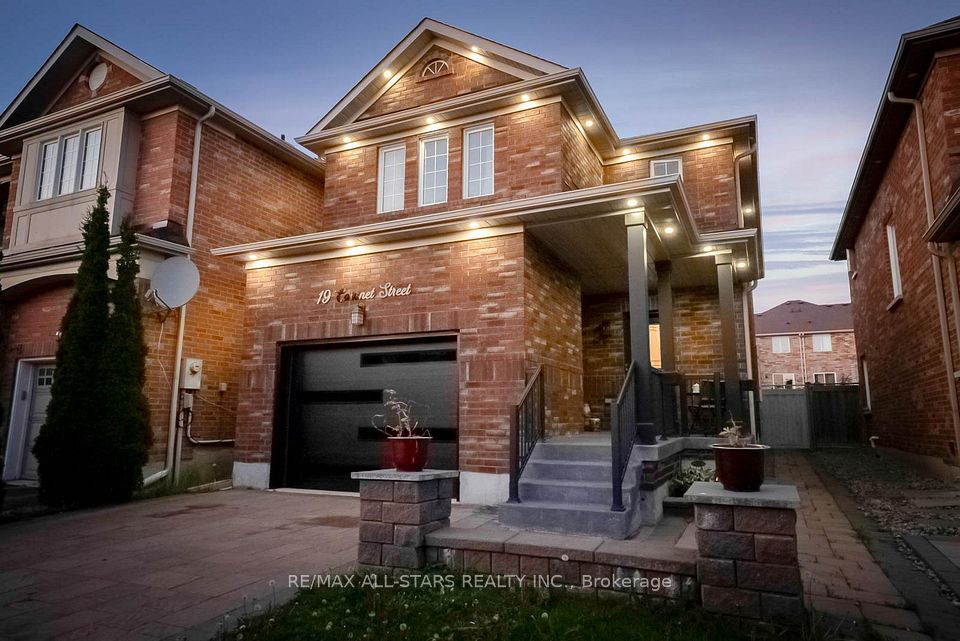$1,598,000
87 Valentine Drive, Toronto C13, ON M3A 3J7
Property Description
Property type
Detached
Lot size
N/A
Style
Sidesplit 4
Approx. Area
1500-2000 Sqft
Room Information
| Room Type | Dimension (length x width) | Features | Level |
|---|---|---|---|
| Living Room | 5.72 x 3.81 m | Hardwood Floor, Crown Moulding, Picture Window | Main |
| Dining Room | 3.58 x 2.92 m | W/O To Deck, Combined w/Living, Overlooks Backyard | Main |
| Kitchen | 4.83 x 3.18 m | Family Size Kitchen, Overlooks Backyard, Cork Floor | Main |
| Primary Bedroom | 6.22 x 4.01 m | Walk-In Closet(s), 3 Pc Ensuite, Overlooks Backyard | Upper |
About 87 Valentine Drive
Welcome to 87 Valentine Dr a beautifully updated family home nestled in the highly sought-after Donalda Club neighbourhood, view of a quiet public park the perfect setting for both peaceful relaxation & vibrant entertaining with friends and family. Step inside to an elegant foyer featuring marble flooring and a double closet. The ground-level garage offers convenient access to the home. The open-concept living & dining room boasts a large picture window overlooking the front garden, crown moulding, & a sliding door walk-out to the back garden, and deck. The updated kitchen is ideal for casual dining or entertaining, with views of the backyard, granite countertops, double sink, & plenty of natural light. A hardwood staircase leads to the spacious primary bedroom, complete with a large walk-in closet overlooking the front garden & an updated ensuite bathroom. The two additional upstairs bedrooms are both generously sized, hardwood floors, Custom blackout blinds, and the second bedroom has a brand-new skylight. On the ground floor, theres a fourth bedroom with hardwood floors & a peaceful view of the backyard. The finished basement adds even more living space, with a recreation room, pot lights, & a cozy gas fireplace with a stone surround perfect for winter evenings. Step outside in the summer to enjoy your private backyard retreat with a raised wooden deck, interlocking patio, mature trees, shrubs, & tranquil park views. Located minutes from the DVP, 401, 3 minutes walk to the bus stop, schools, parks, this is a rare opportunity to enjoy one of Torontos most desirable communities. Additionally, enjoy a leisurely stroll along the nearby path to the scenic Betty Sutherland Trail. Part of a picturesque network of parks along the East Don River. Whether you're out for a morning walk, enjoying the peaceful surroundings, or pausing for a bit of bird watching, this tranquil trail offers a daily escape into nature just steps from your backyard.
Home Overview
Last updated
16 minutes ago
Virtual tour
None
Basement information
Crawl Space
Building size
--
Status
In-Active
Property sub type
Detached
Maintenance fee
$N/A
Year built
--
Additional Details
Price Comparison
Location

Angela Yang
Sales Representative, ANCHOR NEW HOMES INC.
MORTGAGE INFO
ESTIMATED PAYMENT
Some information about this property - Valentine Drive

Book a Showing
Tour this home with Angela
I agree to receive marketing and customer service calls and text messages from Condomonk. Consent is not a condition of purchase. Msg/data rates may apply. Msg frequency varies. Reply STOP to unsubscribe. Privacy Policy & Terms of Service.






