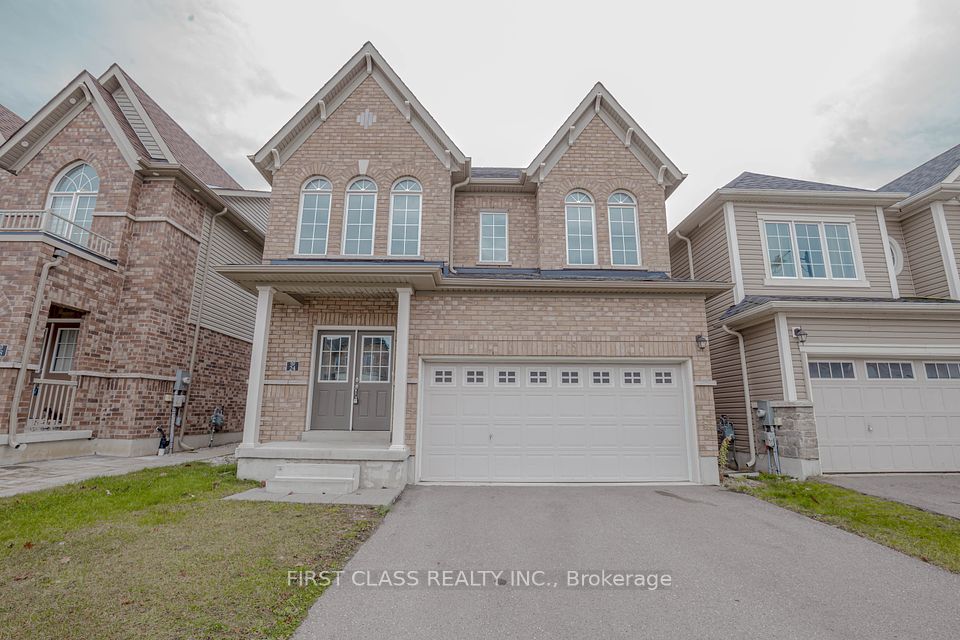$999,999
861 White Ash Drive, Whitby, ON L1N 7L8
Property Description
Property type
Detached
Lot size
N/A
Style
2-Storey
Approx. Area
1100-1500 Sqft
Room Information
| Room Type | Dimension (length x width) | Features | Level |
|---|---|---|---|
| Bathroom | 2.44 x 1.71 m | 3 Pc Bath | Second |
| Living Room | 4.57 x 3.38 m | Large Window, Vinyl Floor | Main |
| Primary Bedroom | 6.4 x 3.53 m | 4 Pc Ensuite, Hardwood Floor, Double Closet | Second |
| Dining Room | 2.74 x 3.38 m | Combined w/Living, Vinyl Floor, Open Concept | Main |
About 861 White Ash Drive
Beautiful Family Home in Sought-After Williamsburg | Legal Basement | Upgraded Top to Bottom! Welcome to this spacious, fully upgraded home in the desirable Williamsburg community! Featuring a modern layout and extensive renovations, this move-in-ready gem includes: Newer Windows & Door (2024), Newer Tankless Water Heater (2024), 200 AMP Electrical Upgrade (2024), Newer Roof (2019), Spray Foam + Attic Insulation (2024), New Flooring (2025), Renovated Kitchen (2023), Updated Washroom (2024), Newer Furnace (2018), LEGAL Basement Apartment (2025) Currently rented at $2,200/month. Tenant willing to stay OR vacant possession available. Close to transit, schools, shopping, and parks. *Motivated Seller* | Quick Closing Available | Priced to Sell!
Home Overview
Last updated
4 hours ago
Virtual tour
None
Basement information
Apartment, Separate Entrance
Building size
--
Status
In-Active
Property sub type
Detached
Maintenance fee
$N/A
Year built
--
Additional Details
Price Comparison
Location

Angela Yang
Sales Representative, ANCHOR NEW HOMES INC.
MORTGAGE INFO
ESTIMATED PAYMENT
Some information about this property - White Ash Drive

Book a Showing
Tour this home with Angela
I agree to receive marketing and customer service calls and text messages from Condomonk. Consent is not a condition of purchase. Msg/data rates may apply. Msg frequency varies. Reply STOP to unsubscribe. Privacy Policy & Terms of Service.






