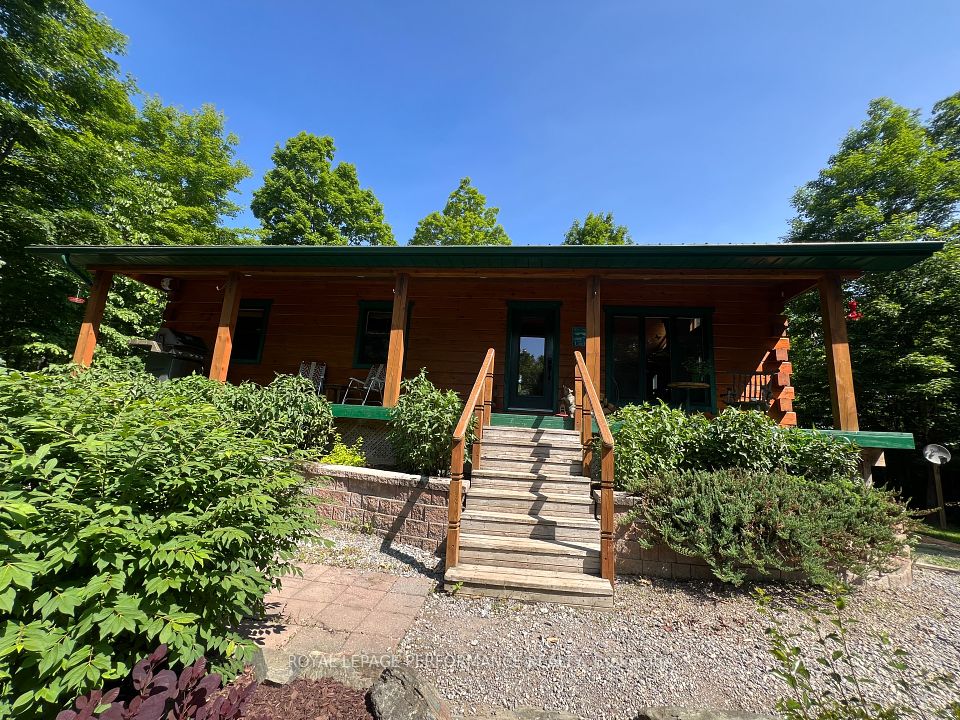$665,000
Last price change 4 hours ago
86 Kidd Drive, Loyalist, ON K7N 1X8
Property Description
Property type
Detached
Lot size
N/A
Style
Bungalow
Approx. Area
1500-2000 Sqft
Room Information
| Room Type | Dimension (length x width) | Features | Level |
|---|---|---|---|
| Living Room | 3.53 x 4.72 m | N/A | Main |
| Dining Room | 3.53 x 3.22 m | N/A | Main |
| Kitchen | 3.82 x 3.74 m | N/A | Main |
| Breakfast | 3.14 x 2.61 m | N/A | Main |
About 86 Kidd Drive
Welcome to 86 Kidd Dr, Amherstview Discover the perfect blend of space, comfort, and convenience in this beautifully maintained 3+1 bedroom, 3-bathroom bungalow with an attached 2-car garage, nestled in the heart of family-friendly Amherstview. Step inside to find hardwood flooring throughout the main level, offering warmth and in every room. The main floor features three generously sized bedrooms, two full bathrooms, an inviting eat-in kitchen, and spacious living and dining areas ideal for entertaining or relaxing with family. A large family room provides even more room to spread out. Just off the kitchen, enjoy outdoor living on the expansive deck complete with a charming gazebo and fully fenced backyard perfect for summer barbecues and safe play. The fully finished lower level adds incredible value with a large recreation room featuring a cozy gas fireplace, home office area, a craft room, a 3-piece bathroom, and an additional spacious bedroom ideal for guests or a growing family. With no carpet throughout, this home is both stylish and low maintenance. Located close to excellent schools, parks, and all the amenities of Amherstview. Don't miss your opportunity Schedule your private viewing today!
Home Overview
Last updated
4 hours ago
Virtual tour
None
Basement information
Full, Finished
Building size
--
Status
In-Active
Property sub type
Detached
Maintenance fee
$N/A
Year built
--
Additional Details
Price Comparison
Location

Angela Yang
Sales Representative, ANCHOR NEW HOMES INC.
MORTGAGE INFO
ESTIMATED PAYMENT
Some information about this property - Kidd Drive

Book a Showing
Tour this home with Angela
I agree to receive marketing and customer service calls and text messages from Condomonk. Consent is not a condition of purchase. Msg/data rates may apply. Msg frequency varies. Reply STOP to unsubscribe. Privacy Policy & Terms of Service.






