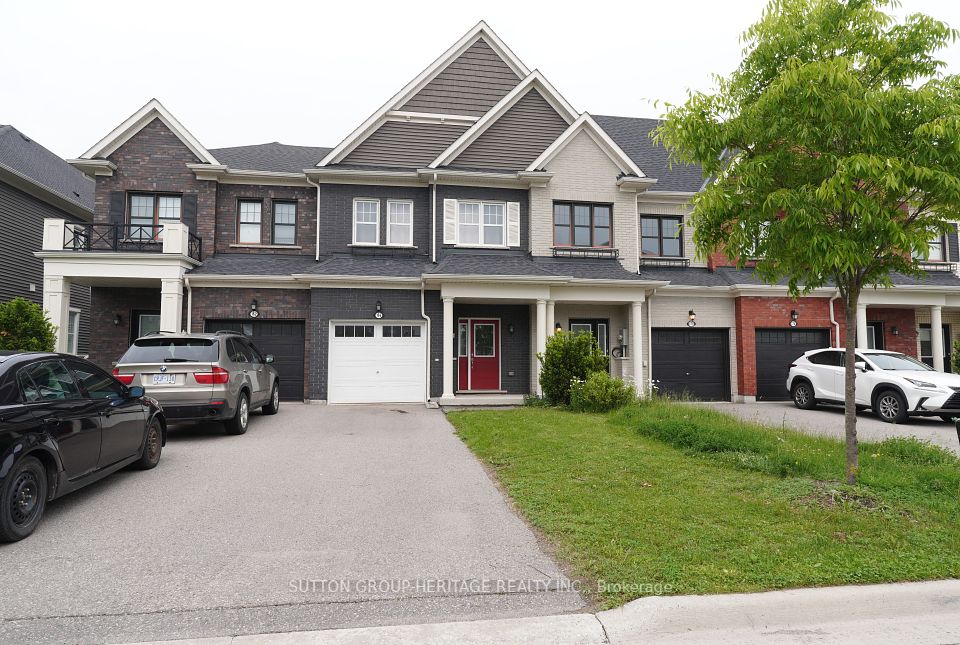$999,888
86 Kenneth Rogers Crescent, East Gwillimbury, ON L0G 1R0
Property Description
Property type
Att/Row/Townhouse
Lot size
N/A
Style
2-Storey
Approx. Area
2000-2500 Sqft
Room Information
| Room Type | Dimension (length x width) | Features | Level |
|---|---|---|---|
| Family Room | 4.78 x 4.4 m | Combined w/Office, Roughed-In Fireplace, Large Window | Main |
| Dining Room | 4.33 x 4.08 m | Large Window, Open Stairs, Overlook Patio | Main |
| Breakfast | 3.53 x 2.86 m | W/O To Balcony, Marble Floor, Large Window | Main |
| Kitchen | 3.65 x 2.86 m | Marble Floor, B/I Appliances, Centre Island | Main |
About 86 Kenneth Rogers Crescent
Welcome to Modern Elegance in Sharon 2,170 Sq Ft of Stylish, Freehold LivingStep into this beautifully upgraded, newly built freehold townhome in the highly desirable Sharon Villagea peaceful, upscale enclave within East Gwillimbury. Offering 2,170 sq ft of thoughtfully designed, open-concept space, this home blends modern sophistication with family functionality.Inside, you're greeted by elegant marble flooring, oak stairs with sleek metal spindles, and 9-ft ceilings that enhance the sense of space and light. Expansive floor-to-ceiling windows throughout flood the home with natural sunlight, creating a warm and airy ambiance.The main floor features a stylish family room with an electric fireplace, perfect for cozy evenings, and a breakfast area that walks out to a private backyardideal for entertaining. The chef-inspired kitchen boasts extended cabinetry for ample storage and a seamless look.Upstairs, the primary suite is a private retreat with a spa-like 5-piece ensuite showcasing a frameless glass shower, double vanity, and built-in water warmer. Two additional bedrooms offer generous layouts and oversized windows that maximize natural light. Prime Sharon Location Highlights:Minutes to Highway 404 quick access to the GTAClose to top-ranked schools, including Sharon Public SchoolNearby Upper Canada Mall, Southlake Regional Health Centre, and major grocery storesShort drive to parks, conservation areas, and scenic Sharon Temple National Historic SiteExcellent public transit connections, with future growth potential.
Home Overview
Last updated
17 hours ago
Virtual tour
None
Basement information
Unfinished
Building size
--
Status
In-Active
Property sub type
Att/Row/Townhouse
Maintenance fee
$N/A
Year built
--
Additional Details
Price Comparison
Location

Angela Yang
Sales Representative, ANCHOR NEW HOMES INC.
MORTGAGE INFO
ESTIMATED PAYMENT
Some information about this property - Kenneth Rogers Crescent

Book a Showing
Tour this home with Angela
I agree to receive marketing and customer service calls and text messages from Condomonk. Consent is not a condition of purchase. Msg/data rates may apply. Msg frequency varies. Reply STOP to unsubscribe. Privacy Policy & Terms of Service.






