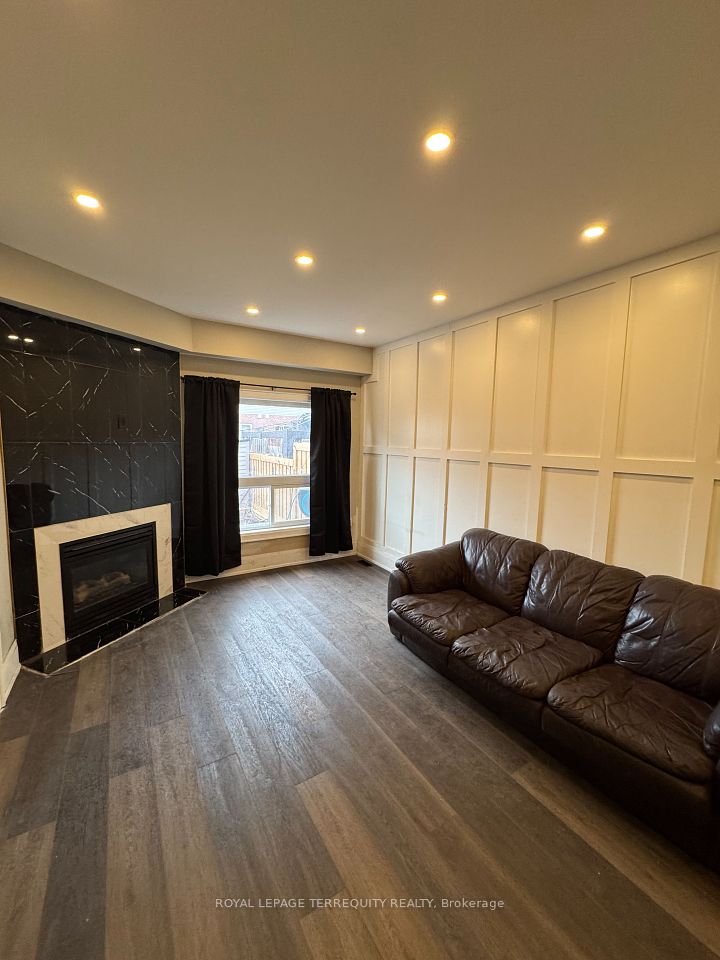$829,900
85 Gloria Street, Kitchener, ON N2R 0R4
Property Description
Property type
Att/Row/Townhouse
Lot size
N/A
Style
2-Storey
Approx. Area
1500-2000 Sqft
Room Information
| Room Type | Dimension (length x width) | Features | Level |
|---|---|---|---|
| Great Room | 5.73 x 3.35 m | Combined w/Dining, W/O To Yard, Hardwood Floor | Main |
| Kitchen | 3.38 x 2.31 m | Combined w/Dining, Tile Floor, Large Window | Main |
| Dining Room | 3.41 x 2.63 m | Combined w/Kitchen, Tile Floor, Fireplace | Main |
| Pantry | N/A | N/A | Main |
About 85 Gloria Street
Gorgeous 3 years old Spacious 2 Story freehold Townhouse, 3 Bedrooms, 4 Washrooms, 9' Ceiling Main Floor, Finished Basement 9' Ceiling With Full 3Pc Washroom, Standing Shower, Basement Can Use As 4th Bedroom Or Family Room, Modern Upgraded Kitchen, Quartz Countertop, Pantry, Spacious Open Concept, Access To Garage From Mud Room, Electric Fire Place, Sliding Patio Door Access To Back Yard, Upgraded Top Of Line Samsung Appliances, Zebra Blinds, Oak Stairs, 9' Ceiling Master Bedroom, Steps Away To Large Park & Schools, Very Convenient Location just walking distance to Longo's plaza, Mcdonald, Tim Horton, Burger King, Scotia bank, RBC and many more busiensses, Full Of Natural Lights And Very Spacious 1986 sq ft including 386 Sq Ft basement, Basement professionally built by builder, Currenntly tenant is living until August 31st, very clean property, closing can be done any time in September. Seller Is Registered Real Estate Broker, required disclosure. Lots Of Storage In Basement Furnace Room. location is unbeatable and conveniently located just few steps to large park, schools and shopping plaza's.
Home Overview
Last updated
12 hours ago
Virtual tour
None
Basement information
Finished
Building size
--
Status
In-Active
Property sub type
Att/Row/Townhouse
Maintenance fee
$N/A
Year built
--
Additional Details
Price Comparison
Location

Angela Yang
Sales Representative, ANCHOR NEW HOMES INC.
MORTGAGE INFO
ESTIMATED PAYMENT
Some information about this property - Gloria Street

Book a Showing
Tour this home with Angela
I agree to receive marketing and customer service calls and text messages from Condomonk. Consent is not a condition of purchase. Msg/data rates may apply. Msg frequency varies. Reply STOP to unsubscribe. Privacy Policy & Terms of Service.












