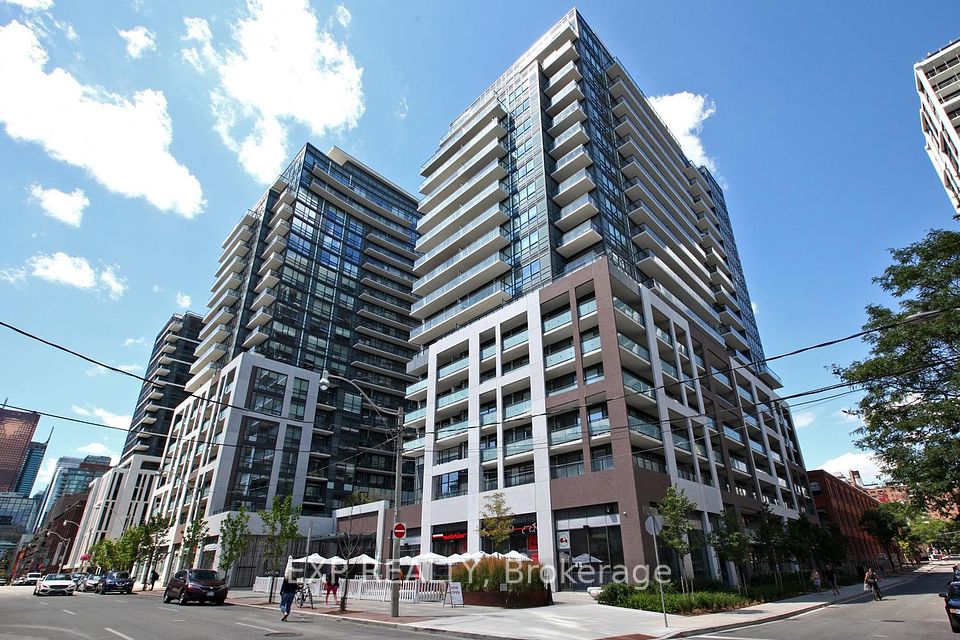$2,700
85 Bloor Street, Toronto C08, ON M4W 3Y1
Property Description
Property type
Condo Apartment
Lot size
N/A
Style
Apartment
Approx. Area
500-599 Sqft
Room Information
| Room Type | Dimension (length x width) | Features | Level |
|---|---|---|---|
| Living Room | 5.27 x 3.35 m | Laminate, W/O To Balcony, Picture Window | Flat |
| Dining Room | 3.35 x 5.27 m | Combined w/Living, Laminate, Combined w/Kitchen | Flat |
| Kitchen | 3.34 x 2.78 m | Open Concept, Breakfast Bar | Flat |
| Bedroom | 3.76 x 3.2 m | Laminate, Picture Window, Closet Organizers | Flat |
About 85 Bloor Street
FULLY FURNISHED & equipped kitchen. ALL UTILITIES INCLUDED. INTERNET INCLUDED. Epic location. Steps to Designer Alley and Yorkville. Subway entrance outside your door! North Facing suite with sensational treetop views, balcony and locker. Thoughtful floorplan. Spacious kitchen with stainless steel appliances. Soaring 9' ceilings. Wide array of amenities including an exceptional Rooftop Lounge with Barbeques & Manicured Gardens, billiards room, gym, and more! Tour today
Home Overview
Last updated
4 hours ago
Virtual tour
None
Basement information
None
Building size
--
Status
In-Active
Property sub type
Condo Apartment
Maintenance fee
$N/A
Year built
--
Additional Details
Location

Angela Yang
Sales Representative, ANCHOR NEW HOMES INC.
Some information about this property - Bloor Street

Book a Showing
Tour this home with Angela
I agree to receive marketing and customer service calls and text messages from Condomonk. Consent is not a condition of purchase. Msg/data rates may apply. Msg frequency varies. Reply STOP to unsubscribe. Privacy Policy & Terms of Service.












