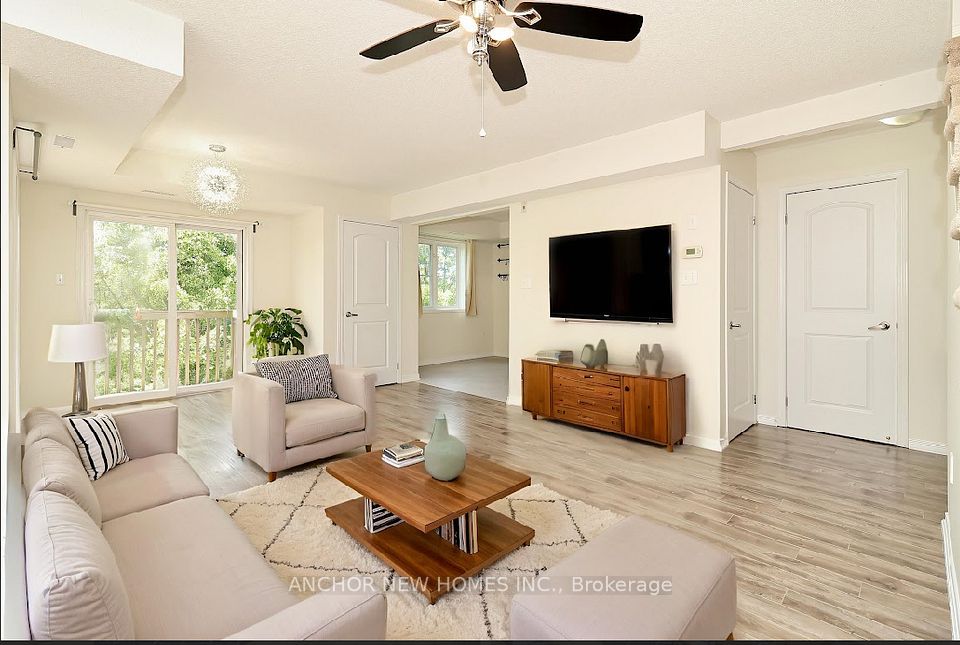$299,000
845 Milford Drive, Kingston, ON K7P 1A7
Property Description
Property type
Condo Apartment
Lot size
N/A
Style
2-Storey
Approx. Area
800-899 Sqft
Room Information
| Room Type | Dimension (length x width) | Features | Level |
|---|---|---|---|
| Dining Room | 3.58 x 2.5 m | N/A | Main |
| Living Room | 3.4 x 5.1 m | N/A | Main |
| Kitchen | 2.94 x 2.24 m | N/A | Main |
| Bathroom | 1.5 x 2 m | 4 Pc Bath | Second |
About 845 Milford Drive
This cozy 2 bedroom condo with updated floors and updates to the kitchen and bathroom offers an affordable and quiet home in the center of Kingston's west end, close to great schools, parks, shopping centers and so much more. It features an open design from the living room to the dining room, a nice kitchen with loads of natural light and stainless steel appliances, a lovely balcony with space for table and chairs to enjoy fresh air overlooking the courtyard with mature trees and walkways. Upstairs, perfectly separated from the main floor there are 2 spacious bedrooms, a beautiful 4 piece bathroom, and a large storage room with shelving. This condo also offers a laundry room on each floor with top of the line equipment for owners, plus a designated parking spot (#149) right near the front entrance! Don't Miss Out!!
Home Overview
Last updated
13 hours ago
Virtual tour
None
Basement information
None
Building size
--
Status
In-Active
Property sub type
Condo Apartment
Maintenance fee
$338
Year built
2025
Additional Details
Price Comparison
Location

Angela Yang
Sales Representative, ANCHOR NEW HOMES INC.
MORTGAGE INFO
ESTIMATED PAYMENT
Some information about this property - Milford Drive

Book a Showing
Tour this home with Angela
I agree to receive marketing and customer service calls and text messages from Condomonk. Consent is not a condition of purchase. Msg/data rates may apply. Msg frequency varies. Reply STOP to unsubscribe. Privacy Policy & Terms of Service.












