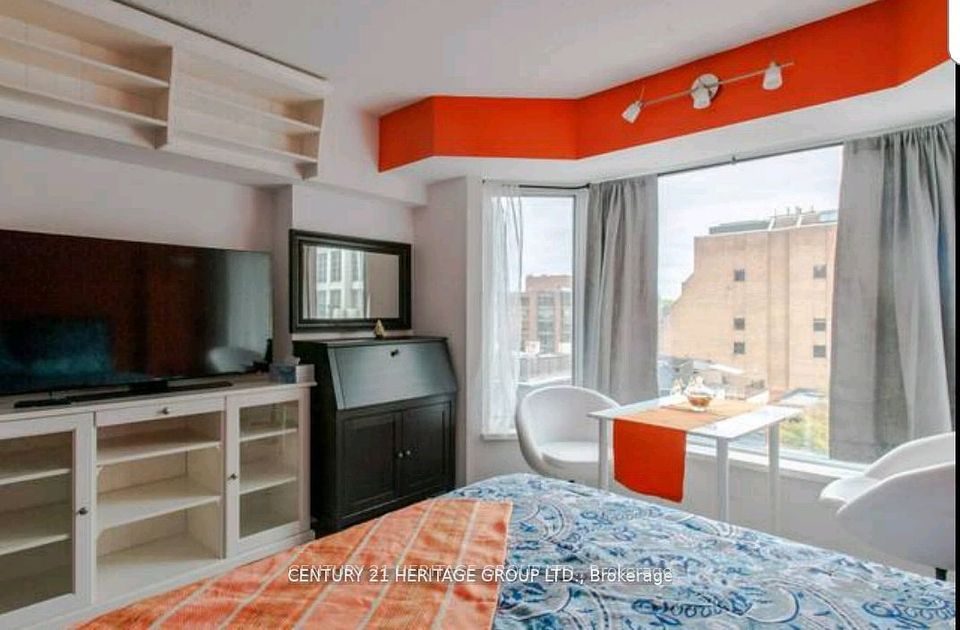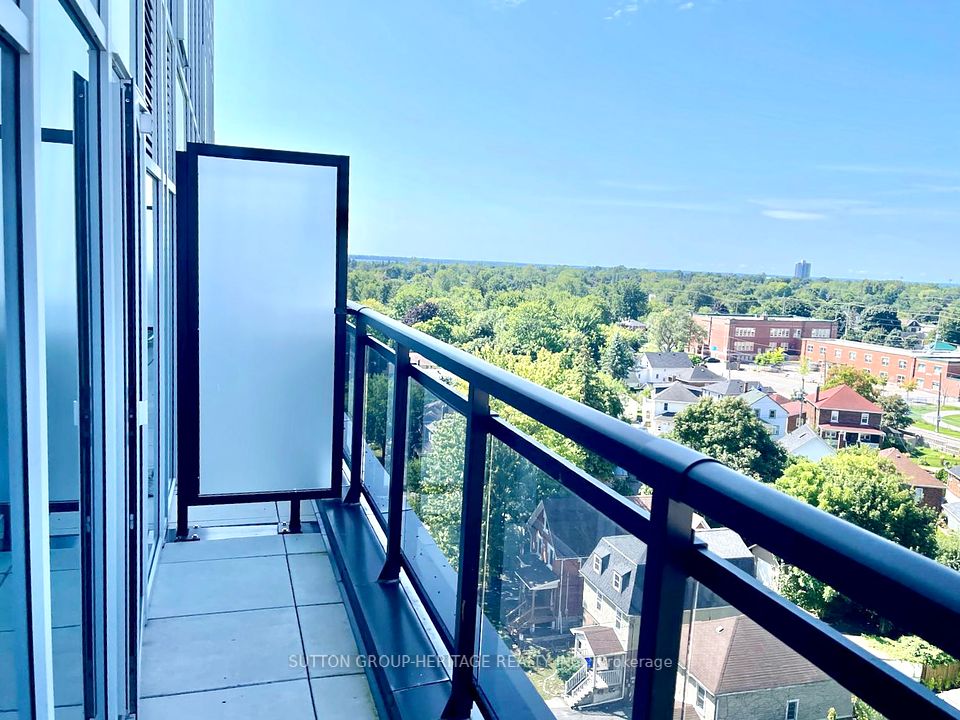$1,900
82 Dalhousie Street, Toronto C08, ON M5B 1Y7
Property Description
Property type
Condo Apartment
Lot size
N/A
Style
Apartment
Approx. Area
0-499 Sqft
Room Information
| Room Type | Dimension (length x width) | Features | Level |
|---|---|---|---|
| Living Room | 4.64 x 3.2 m | Open Concept, Window Floor to Ceiling, Laminate | Flat |
| Bedroom | 4.64 x 3.2 m | Combined w/Living, Window Floor to Ceiling, Closet | Flat |
| Bathroom | 1.97 x 1.73 m | 3 Pc Ensuite | Flat |
About 82 Dalhousie Street
Welcome to elevated urban living in this sleek studio suite perched on the 15th floor, showcasing stunning floor-to-ceiling windows with panoramic city views. Thoughtfully designed with high-end finishes and a modern kitchen, this open-concept space is perfect for students, professionals, and anyone seeking the vibrant downtown lifestyle. Located in one of Toronto's most walkable neighborhoods (Walk Score 100), you're just steps from the Financial District, Toronto Metropolitan University, University of Toronto, Yonge Dundas Square, and the Health Science Complex. Residents enjoy access to a state-of-the-art 5,500 sq. ft. wellness center with dedicated zones for yoga, cardio, cross-training, and weights. Additional amenities include a pet friendly area and a stylish co-working lounge. Photos have been enhanced using AI. One image is virtually staged.
Home Overview
Last updated
3 hours ago
Virtual tour
None
Basement information
None
Building size
--
Status
In-Active
Property sub type
Condo Apartment
Maintenance fee
$N/A
Year built
--
Additional Details
Location

Angela Yang
Sales Representative, ANCHOR NEW HOMES INC.
Some information about this property - Dalhousie Street

Book a Showing
Tour this home with Angela
I agree to receive marketing and customer service calls and text messages from Condomonk. Consent is not a condition of purchase. Msg/data rates may apply. Msg frequency varies. Reply STOP to unsubscribe. Privacy Policy & Terms of Service.












