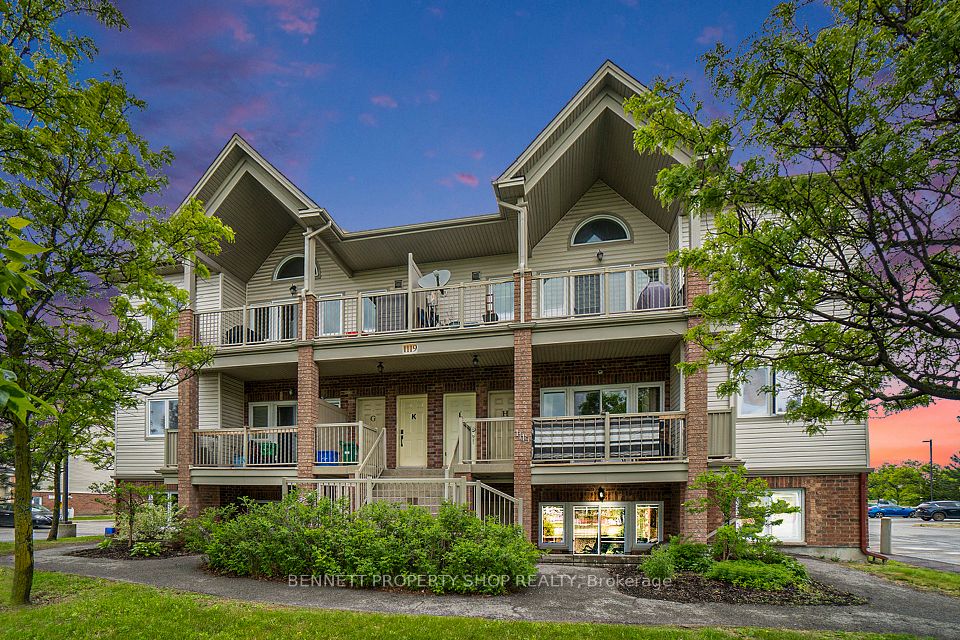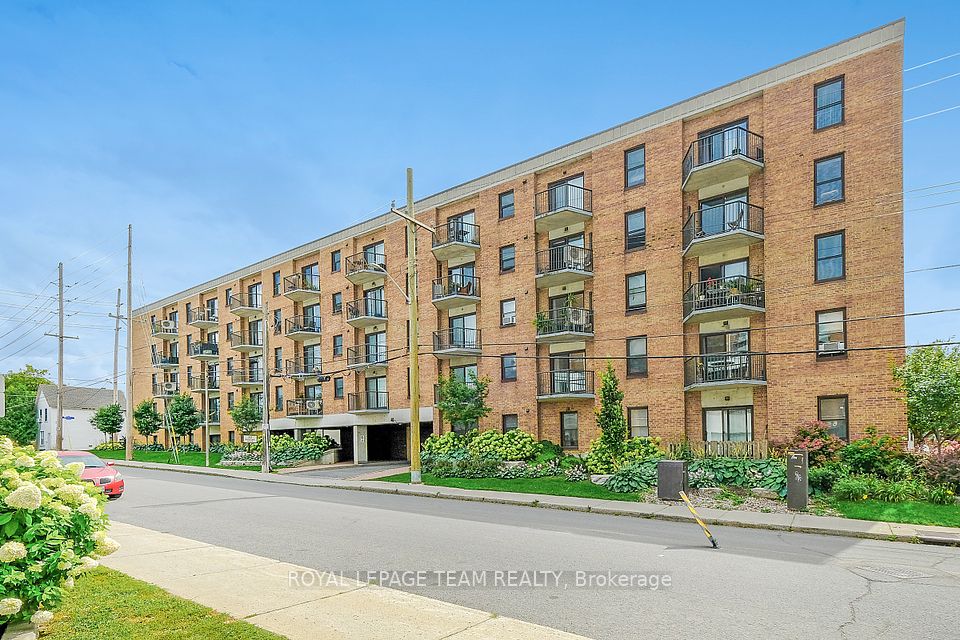$2,750
82 Dalhousie Street, Toronto C08, ON M5B 0C5
Property Description
Property type
Condo Apartment
Lot size
N/A
Style
Apartment
Approx. Area
600-699 Sqft
Room Information
| Room Type | Dimension (length x width) | Features | Level |
|---|---|---|---|
| Living Room | 5.79 x 2.74 m | Laminate, Large Window, Combined w/Dining | Main |
| Dining Room | 5.79 x 2.74 m | Laminate, South View, Combined w/Living | Main |
| Kitchen | 5.79 x 2.74 m | Laminate, Stainless Steel Appl, Open Concept | Main |
| Primary Bedroom | 3.32 x 2.92 m | Laminate, Closet, 3 Pc Ensuite | Main |
About 82 Dalhousie Street
Discover urban living at its finest in this two-bedroom, two-bathroom condo at 82 Dalhouise St. This unit offers a bright, spacious layout with sleek laminate flooring, large windows that flood the space with natural light, & high ceilings that create an airy ambiance. The modern kitchen is a chef's delight, featuring built-in appliances and stylish cabinetry. Residents enjoy top-notch amenities, including an Entertainment Lounge, a state-of-the-art Gym, an Outdoor Fitness Area, an Outdoor Dining space, Private Study Rooms, a Yoga Studio, and a Pet Walking Area. Situated in a prime location, this condo is steps away from James Park, Massey Hall, and St. Lawrence Market. Enjoy local restaurants, cafes, and bars, or stroll along the historic St. Lawrence neighborhood's charming streets. With easy access to public transportation.
Home Overview
Last updated
3 hours ago
Virtual tour
None
Basement information
None
Building size
--
Status
In-Active
Property sub type
Condo Apartment
Maintenance fee
$N/A
Year built
--
Additional Details
Location

Angela Yang
Sales Representative, ANCHOR NEW HOMES INC.
Some information about this property - Dalhousie Street

Book a Showing
Tour this home with Angela
I agree to receive marketing and customer service calls and text messages from Condomonk. Consent is not a condition of purchase. Msg/data rates may apply. Msg frequency varies. Reply STOP to unsubscribe. Privacy Policy & Terms of Service.












