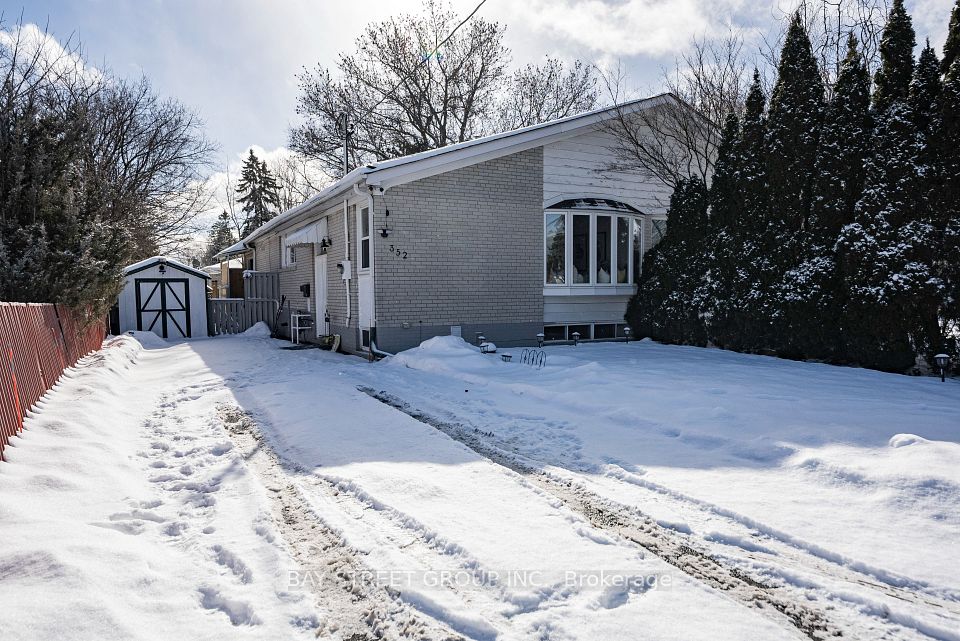$998,000
81 Rakewood Crescent, Toronto E05, ON M1V 1M6
Property Description
Property type
Semi-Detached
Lot size
N/A
Style
2-Storey
Approx. Area
1100-1500 Sqft
Room Information
| Room Type | Dimension (length x width) | Features | Level |
|---|---|---|---|
| Living Room | 5.16 x 3.23 m | Hardwood Floor, W/O To Patio | Ground |
| Dining Room | 3.07 x 2.03 m | Hardwood Floor | Ground |
| Kitchen | 2.36 x 2.31 m | Tile Floor | Ground |
| Breakfast | 3.07 x 1.52 m | Tile Floor | Ground |
About 81 Rakewood Crescent
A Spacious Semi-detached House With Rental Income Potential In The Heart Of Scarborough. Convenient Transportation and Closing To Bus Stops will be Ideal For Commuters.Top-Rated School District:David Lewis Publish School, St.Sylvester Catholic School,Silver Springs Public School,Yorkland High School Near By, Perfect For Families.Convenience Life: Close to Pacific Mall, Fengya Supermarket, Banks, Pharmacies, and Diverse Restaurants. Nice Chinese Community Which has Safe Community, Tranquil Lifestyle and Culturally Vibrant Neighborhood. South-Facing Layout : Abundant Sunlight and Clear Floor Plan. Full Renovation: Comprehensively Upgraded in Feb 2024 With More Than $100,000 Total Cost,Premium Craftsmanship,Thoughtful Layout With Refreshed Interiors Throughout.Lots of New Upgrates and Renovation , Whole-House Improvements, New Flooring & Tiles,New Driveway Paving ,New AC ,New Boiler ,New Insulation Upgrade,New Electrical Panel Upgrade ,Main Floor Renovations: Kitchen Renovation, New Cabinets, Countertops, Island ,Kitchen Sin ,New Appliances (Fridge/Stove/Dishwasher),Main Floor Bathroom,Staircase Replacement,Second Floor Upgrades,Primary Bathroom and Second Bathroom Renovation ,New Custom-Built Wardrobes (x3). Basement Renovation: New Kitchen Sink,New Kitchen Countertop,Range Hood,Bathroom Renovation.All Ready to Move In. Super-Long New Finished Drive Way With No Side Walk , One Car Can Park In The Garage, Three Cars Can Park On The Drive Way. Potential Seprate Entrance with New Completely Finished Basement Are Good For Seperated Renting.
Home Overview
Last updated
7 hours ago
Virtual tour
None
Basement information
Apartment, Finished
Building size
--
Status
In-Active
Property sub type
Semi-Detached
Maintenance fee
$N/A
Year built
--
Additional Details
Price Comparison
Location

Angela Yang
Sales Representative, ANCHOR NEW HOMES INC.
MORTGAGE INFO
ESTIMATED PAYMENT
Some information about this property - Rakewood Crescent

Book a Showing
Tour this home with Angela
I agree to receive marketing and customer service calls and text messages from Condomonk. Consent is not a condition of purchase. Msg/data rates may apply. Msg frequency varies. Reply STOP to unsubscribe. Privacy Policy & Terms of Service.












