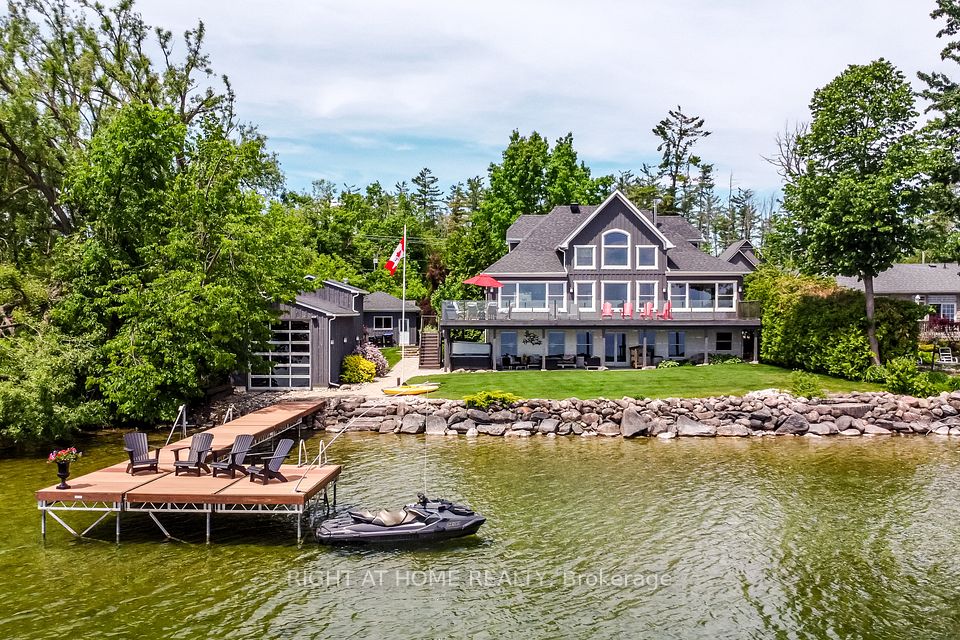$3,099,850
807 Indian Road, Mississauga, ON L5H 1R4
Property Description
Property type
Detached
Lot size
N/A
Style
2-Storey
Approx. Area
3500-5000 Sqft
Room Information
| Room Type | Dimension (length x width) | Features | Level |
|---|---|---|---|
| Living Room | 7.29 x 3.96 m | Window, Pot Lights, Hardwood Floor | Main |
| Dining Room | 4.52 x 3.96 m | Window, Pot Lights, Hardwood Floor | N/A |
| Kitchen | 6.24 x 3.45 m | Breakfast Area, Stainless Steel Appl, Quartz Counter | Main |
| Family Room | 6.34 x 4.08 m | Electric Fireplace, B/I Shelves, Hardwood Floor | Main |
About 807 Indian Road
Welcome To 807 Indian Road, An Extraordinary Gated Executive Residence Nestled In The Heart Of Lorne Park. Set Behind A Hydraulic Iron Gate On A 64 X 244 Ft Lot, This Beautifully Renovated 2-Storey Home Blends Timeless Charm W/ Todays Modern Conveniences, Offering Approx 4,760 Sqft Of Refined, Light-Filled Living Space Thats Perfect For Growing Families & Entertaining Alike. From The Moment You Arrive, The Meticulously Landscaped Front Yard, Lined W/ Mature Trees And Lush Greenery, Sets The Tone For Whats Inside. The Smart Irrigation And Lighting System, Along W/ A Grand Stone Interlock Driveway That Comfortably Parks Up To 8 Cars, Make A Lasting First Impression. The Double Garage, Complete W/ B/I Storage, EV Charger & Convenient Side Entrance, Adds Practical Ease To Everyday Living. Inside, Youre Welcomed By A Bright And Airy Layout Filled With Oversized Windows, Wide-Plank Hardwood & Porcelain Tile Floors Throughout. Custom Cabinetry & Smart-Enabled Blinds & Lighting Provide Both Luxury And Comfort. The Main Level Is Anchored By An Inviting Family Room W/ Wood Paneling, A Cozy F/P & A W/O To The Backyard, Perfect For Both Quiet Family Moments & Entertaining. Upstairs, The Primary Suite Is A True Retreat, Featuring A Spacious Walk-In Closet & A Spa-Inspired Ensuite. 3 Additional Bedrooms Offer Generous Space For Family, Guests, Or A Home Office, Each Designed W/ Style & Comfort In Mind. The Finished Lower Level Expands Your Living Space Even Further W/ A State-Of-The-Art Theatre Room, Wet Bar, Sauna & A Large Rec Area Ideal For Gatherings Or Multi-Generational Living. Step Outside To Your Own Private Oasis, Surrounded By Mature Trees & Lush Landscaping. Enjoy A Full Outdoor Kitchen & Elegant Interlock Patio, Ideal For Alfresco Dining Or Unwinding Under The Stars. Located Near Top-Rated Schools, Lake Ontario, Port Credit, Golf Clubs, And Major Highways, This Exceptional Property Offers A Lifestyle Of Comfort, Privacy & Convenience, Truly A Place To Call Home.
Home Overview
Last updated
7 hours ago
Virtual tour
None
Basement information
Finished
Building size
--
Status
In-Active
Property sub type
Detached
Maintenance fee
$N/A
Year built
--
Additional Details
Price Comparison
Location

Angela Yang
Sales Representative, ANCHOR NEW HOMES INC.
MORTGAGE INFO
ESTIMATED PAYMENT
Some information about this property - Indian Road

Book a Showing
Tour this home with Angela
I agree to receive marketing and customer service calls and text messages from Condomonk. Consent is not a condition of purchase. Msg/data rates may apply. Msg frequency varies. Reply STOP to unsubscribe. Privacy Policy & Terms of Service.






