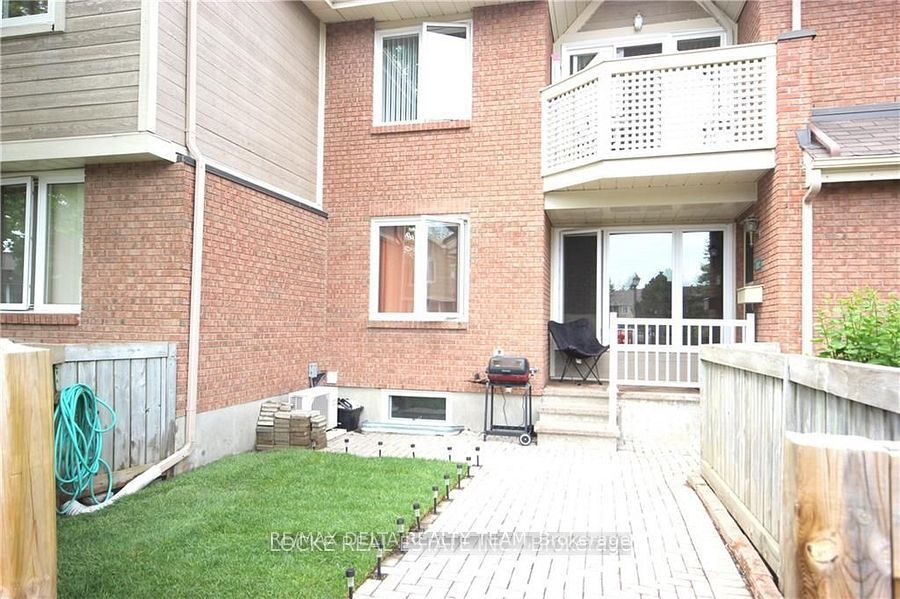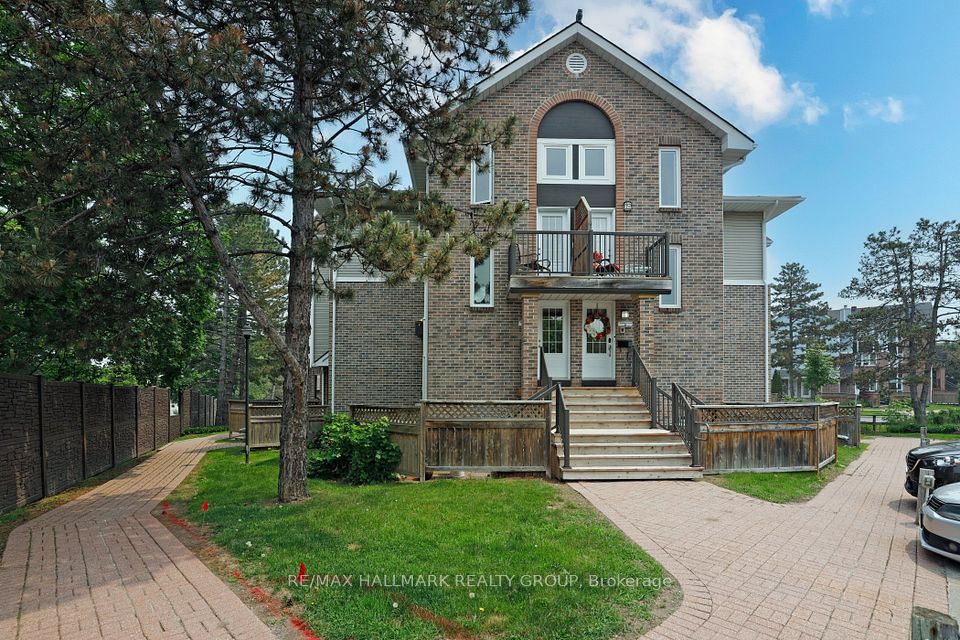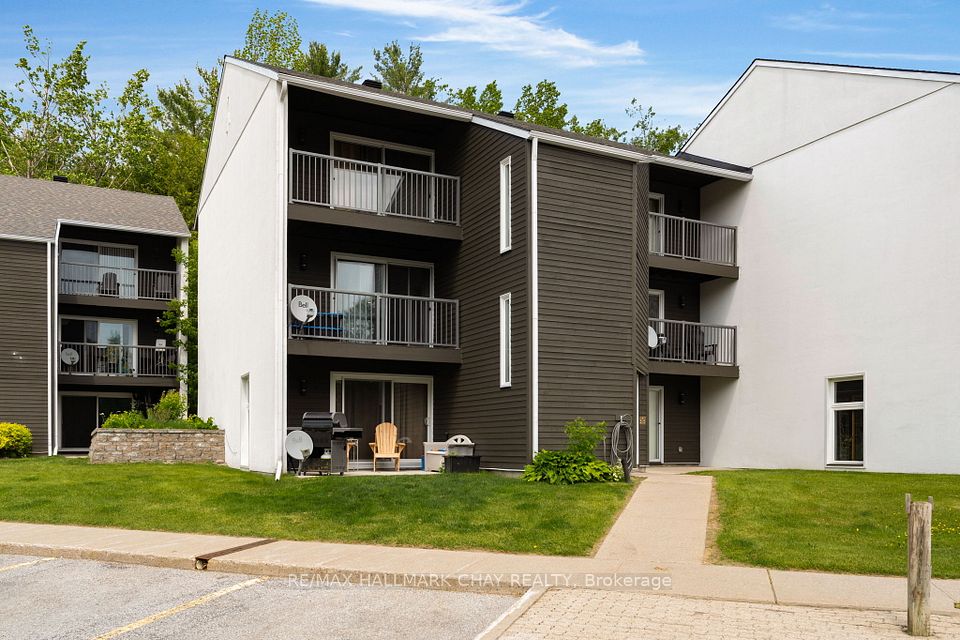$648,000
80 Carr Street, Toronto C01, ON M5T 1B7
Property Description
Property type
Condo Townhouse
Lot size
N/A
Style
Stacked Townhouse
Approx. Area
600-699 Sqft
Room Information
| Room Type | Dimension (length x width) | Features | Level |
|---|---|---|---|
| Living Room | 4.5 x 3 m | Hardwood Floor, Combined w/Dining, W/O To Patio | Main |
| Dining Room | 4.5 x 3 m | Combined w/Living, Open Concept, Hardwood Floor | Main |
| Kitchen | 3.9 x 2.8 m | Stainless Steel Appl, Breakfast Bar, Quartz Counter | Main |
| Bedroom | 5.2 x 3.1 m | Hardwood Floor, Combined w/Office, Large Closet | Main |
About 80 Carr Street
Enjoy Downtown Living at its best in The Gardens at Queen on Carr Street. This Stacked Townhouse High Rise Condominium Alternative Offers a Private Entrance & Quaint Garden Patio. Completely Renovated Throughout With Engineered Hardwood Flooring, New Baseboards, Doors & Trim Plus Extra High Smooth Ceilings in a Tasteful Contemporary Design. Beautiful Kitchen With Brushed Gold Hardware Accents, Waterfall Quartz Countertops & Breakfast Bar, Stainless Appliances & Subway Style Tile Backsplash. Modern Designer Bathroom with European Style Glass Tub/Shower Enclosure. Custom Window Coverings & Interior Light Fixtures. New Owned Hot Water Tank & Air Conditioner. Fantastic Established Queen West Neighbourhood With Shops, Restaurants, TTC & Markets Just a Short Walk Away. Just Move Right Into This Turnkey Residence. Shows Very Well, A+!
Home Overview
Last updated
14 hours ago
Virtual tour
None
Basement information
None
Building size
--
Status
In-Active
Property sub type
Condo Townhouse
Maintenance fee
$491.87
Year built
--
Additional Details
Price Comparison
Location

Angela Yang
Sales Representative, ANCHOR NEW HOMES INC.
MORTGAGE INFO
ESTIMATED PAYMENT
Some information about this property - Carr Street

Book a Showing
Tour this home with Angela
I agree to receive marketing and customer service calls and text messages from Condomonk. Consent is not a condition of purchase. Msg/data rates may apply. Msg frequency varies. Reply STOP to unsubscribe. Privacy Policy & Terms of Service.












