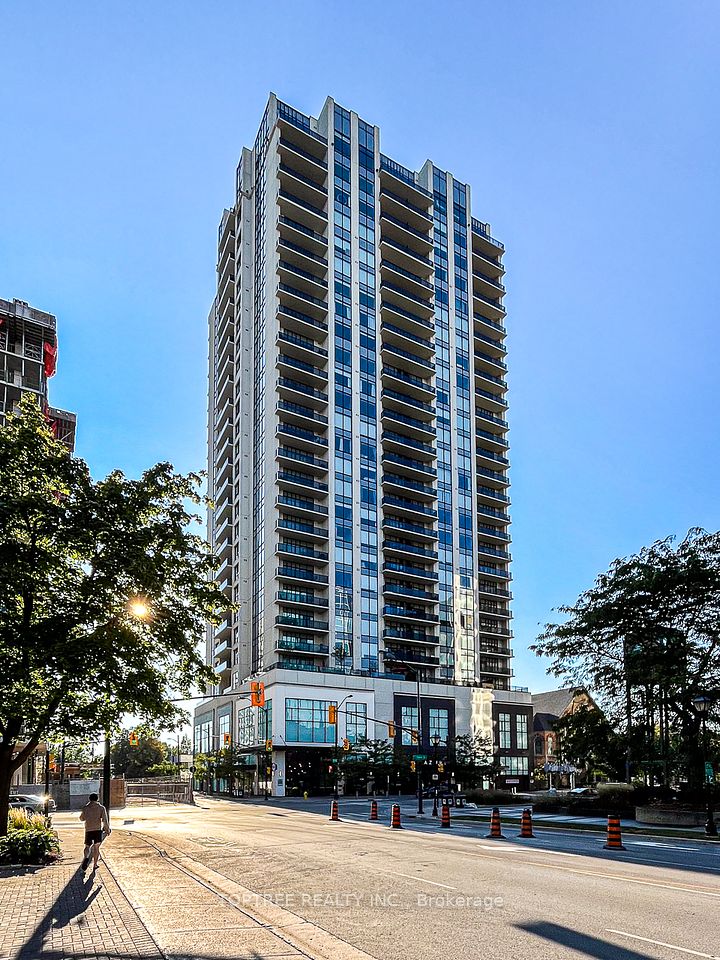$979,900
80 Barton Street, London East, ON N6A 1N2
Property Description
Property type
Condo Apartment
Lot size
N/A
Style
2-Storey
Approx. Area
1800-1999 Sqft
Room Information
| Room Type | Dimension (length x width) | Features | Level |
|---|---|---|---|
| Living Room | 9.4 x 6.81 m | N/A | Main |
| Primary Bedroom | 6.73 x 4.47 m | 4 Pc Ensuite, Walk-In Closet(s) | Main |
| Bedroom 2 | 4.09 x 4.11 m | N/A | Main |
| Kitchen | 6.93 x 5.66 m | Combined w/Dining | Main |
About 80 Barton Street
Welcome to London's best-kept secret! Tucked behind a discreet gate in the heart of Blackfriars lies a private estate community most people don't even know exists. Unit 4 Barton St. is 1 of 4 homes in Raleigh House and part of only 12 exclusive homes in Blackfriars Estate. This iconic property offers rare privacy just minutes from downtown, the hospital, and Western University. Inside, you'll find refined, one-floor living reimagined - an elegant blend of timeless design and modern function. The showpiece? A custom magazine-worthy kitchen with premium appliances, oversized island and custom cabinetry built for the home chef who entertains with ease.The open-concept layout is warm and inviting, with rich hardwood floors, gas fireplace, 10 foot ceilings, and natural light pouring in from every angle. The kitchen and living area lead to a large balcony with an automatic awning, perfect for morning coffee. The primary suite is a calming retreat with a spa-like ensuite and custom walk-in closet. A second bedroom offers flexibility for guests or office space. Downstairs, the lower level features a roughed-in elevator ready to be brought back into service and opens onto a second covered porch with views of the pool. Outdoors, enjoy common use of the in-ground pool and lush gardens. This unit offers effortless parking with a single-car garage plus an extra surface space, all within the comfort of a secure, gated community. No lawn to mow. No snow to shovel. Just lock & leave. Whether you're downsizing from a larger home or seeking a quieter lifestyle close to the vibrancy of Richmond Row, this home delivers on luxury, location, and lifestyle. Why you'll love it here - exclusive gated estate, steps to downtown, luxury kitchen with high-end finishes and appliances, 1 floor living with 2 outdoor balconies, common use of pool, cookhouse and landscaped grounds, walking distance to Thames River, trails, shops, and restaurants, maintenance-free lifestyle in a beautiful setting!
Home Overview
Last updated
1 day ago
Virtual tour
None
Basement information
None
Building size
--
Status
In-Active
Property sub type
Condo Apartment
Maintenance fee
$1,078
Year built
2025
Additional Details
Price Comparison
Location

Angela Yang
Sales Representative, ANCHOR NEW HOMES INC.
MORTGAGE INFO
ESTIMATED PAYMENT
Some information about this property - Barton Street

Book a Showing
Tour this home with Angela
I agree to receive marketing and customer service calls and text messages from Condomonk. Consent is not a condition of purchase. Msg/data rates may apply. Msg frequency varies. Reply STOP to unsubscribe. Privacy Policy & Terms of Service.












