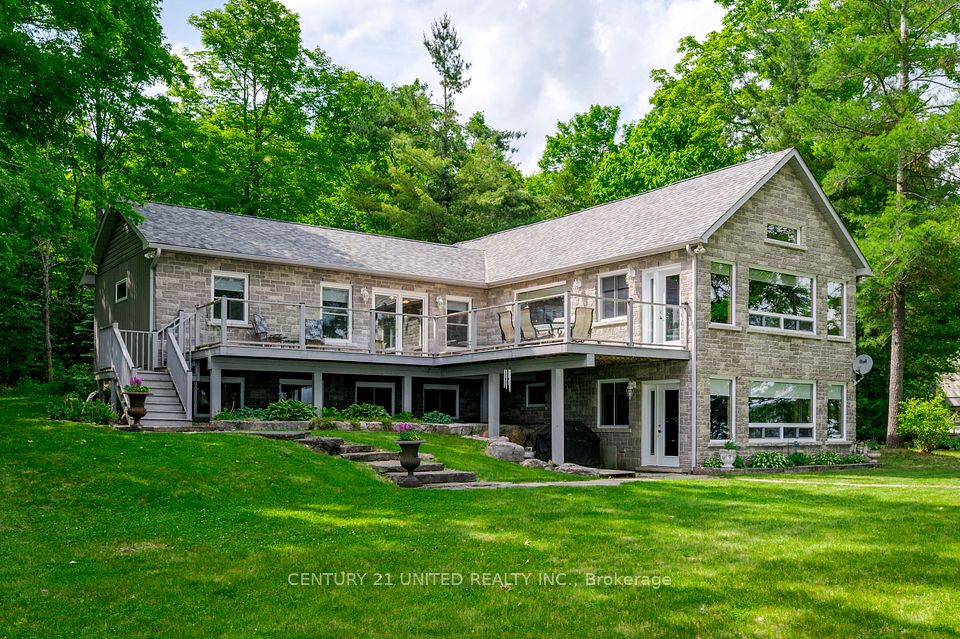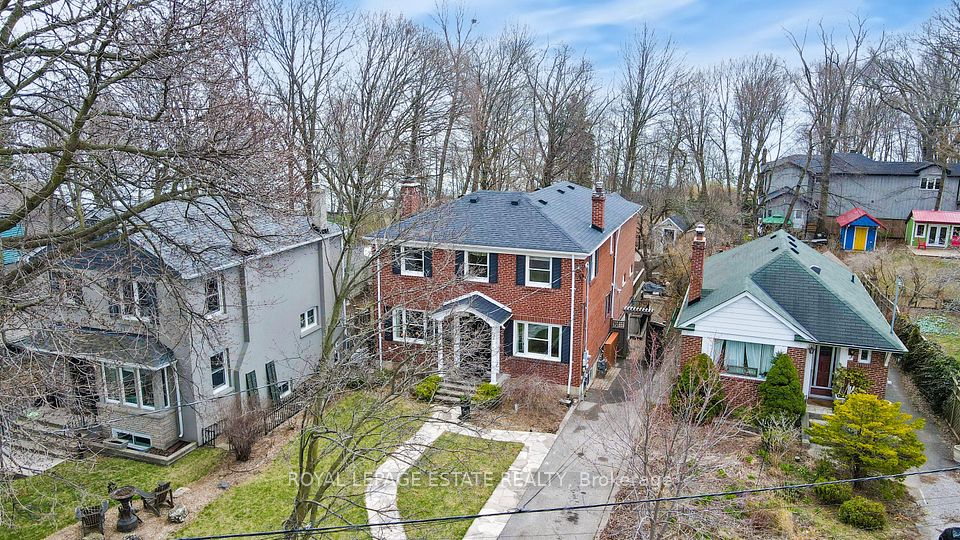$2,500,000
8 True Davidson Drive, Toronto C11, ON M4W 3X5
Property Description
Property type
Detached
Lot size
N/A
Style
2-Storey
Approx. Area
3000-3500 Sqft
Room Information
| Room Type | Dimension (length x width) | Features | Level |
|---|---|---|---|
| Living Room | 4.01 x 5.54 m | Fireplace, Window, Hardwood Floor | Main |
| Dining Room | 3.28 x 4.57 m | Combined w/Living, Window, Hardwood Floor | Main |
| Kitchen | 4.11 x 3.56 m | Centre Island, Eat-in Kitchen, Stainless Steel Appl | Main |
| Family Room | 4.27 x 5.54 m | 2 Way Fireplace, W/O To Deck, Combined w/Kitchen | Main |
About 8 True Davidson Drive
Fabulous opportunity for a detached family home on a ravine lot in Governors Bridge, an exclusive and private enclave in central Toronto that offers a premium lifestyle. Enter into the grand entrance and foyer that lead you to the formal living and dining area with soaring ceiling heights. The kitchen and family room will be the heart of the home, gathered around the cozy fire or sitting at the centre island. The kitchen has a ton of cabinet space, stainless steel appliances, and stone countertops. Incredible primary suite with a substantial sized bedroom, two walk-in closets, and a 5 piece ensuite. Second floor laundry. The third floor has a bright sunny bedroom with a 4 piece ensuite and a charming juliette balcony. Unfinished basement with immense potential. Oversized sunny back deck with walk-outs from the house, which overlooks the luscious green backyard. Top public and private schools nearby. This area is surrounded by parklands and ravines, including the Don Valley with networks of trails. A well connected area with easy access to downtown and major transportation routes. This home is move-in ready with incredible potential to customize to your family needs and style over time while living in this highly esteemed community in central Toronto.
Home Overview
Last updated
6 hours ago
Virtual tour
None
Basement information
Unfinished
Building size
--
Status
In-Active
Property sub type
Detached
Maintenance fee
$N/A
Year built
--
Additional Details
Price Comparison
Location

Angela Yang
Sales Representative, ANCHOR NEW HOMES INC.
MORTGAGE INFO
ESTIMATED PAYMENT
Some information about this property - True Davidson Drive

Book a Showing
Tour this home with Angela
I agree to receive marketing and customer service calls and text messages from Condomonk. Consent is not a condition of purchase. Msg/data rates may apply. Msg frequency varies. Reply STOP to unsubscribe. Privacy Policy & Terms of Service.












